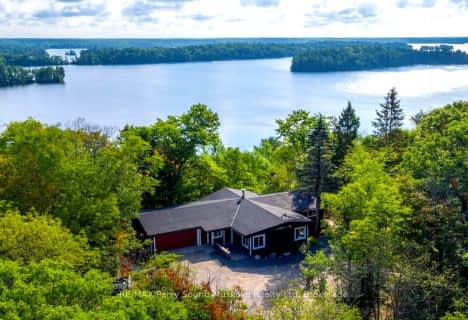Sold on Oct 05, 2021
Note: Property is not currently for sale or for rent.

-
Type: Detached
-
Style: Bungalow-Raised
-
Lot Size: 0 x 0 Acres
-
Age: 31-50 years
-
Taxes: $1,996 per year
-
Days on Site: 88 Days
-
Added: Jul 04, 2023 (2 months on market)
-
Updated:
-
Last Checked: 3 months ago
-
MLS®#: X6310548
-
Listed By: Parker coulter realty brokerage inc.
Beautiful 7 acre lot in the heart of Cottage Country. Enjoy maximum privacy overlooking rolling hills with Canadian Shield and picturesque ponds. Tons of room for all of the toys you can imagine with multiple storage sheds, attached garage and newly built workshop (2013). This property boasts an immaculate 3+1 bedroom, 2 bathroom home backing onto forest. Unwind with company from the comfort of your gazebo or retreat to the lower level inside to enjoy the hot tub, sauna and bar. Unbeatable location close to multiple lakes, trails and easy access to Highway 400. Internet tower on the property generates $400/month in income and home owner get free internet.
Property Details
Facts for 9 Healey Lake Road, Parry Sound
Status
Days on Market: 88
Last Status: Sold
Sold Date: Oct 05, 2021
Closed Date: Feb 01, 2022
Expiry Date: Oct 09, 2021
Sold Price: $999,900
Unavailable Date: Oct 05, 2021
Input Date: Jul 09, 2021
Prior LSC: Sold
Property
Status: Sale
Property Type: Detached
Style: Bungalow-Raised
Age: 31-50
Availability Date: 60 - 90 days i
Assessment Amount: $349,000
Assessment Year: 2021
Inside
Bedrooms: 3
Bedrooms Plus: 1
Bathrooms: 2
Kitchens: 1
Rooms: 9
Air Conditioning: Central Air
Washrooms: 2
Building
Basement: Full
Basement 2: Part Fin
Exterior: Brick
Elevator: N
Water Supply Type: Drilled Well
Parking
Driveway: Other
Covered Parking Spaces: 50
Total Parking Spaces: 55
Fees
Tax Year: 2021
Tax Legal Description: PCL 17504 SEC SS; PT LT 3 CON 1 CONGER PT 1 42R346
Taxes: $1,996
Land
Cross Street: 9 Healey Lake Road,
Fronting On: North
Parcel Number: 521900021
Pool: None
Sewer: Septic
Acres: 5-9.99
Zoning: Residential
Rooms
Room details for 9 Healey Lake Road, Parry Sound
| Type | Dimensions | Description |
|---|---|---|
| Kitchen Main | 3.66 x 3.43 | |
| Living Main | 5.79 x 6.55 | |
| Family Main | 3.89 x 6.45 | |
| Prim Bdrm Main | 3.94 x 4.52 | |
| Bathroom Main | 2.06 x 4.65 | |
| Br Main | 4.67 x 3.56 | |
| Br Main | 4.24 x 3.61 | |
| Dining Main | 3.91 x 3.63 | |
| Bathroom Main | 1.83 x 1.52 | |
| Rec Lower | 3.58 x 8.48 | |
| Rec Lower | 3.58 x 6.50 | |
| Utility Lower | 6.40 x 11.79 |
| XXXXXXXX | XXX XX, XXXX |
XXXX XXX XXXX |
$XXX,XXX |
| XXX XX, XXXX |
XXXXXX XXX XXXX |
$XXX,XXX |
| XXXXXXXX XXXX | XXX XX, XXXX | $999,900 XXX XXXX |
| XXXXXXXX XXXXXX | XXX XX, XXXX | $999,880 XXX XXXX |

Honey Harbour Public School
Elementary: PublicWatt Public School
Elementary: PublicMactier Public School
Elementary: PublicSt Peter the Apostle School
Elementary: CatholicGlen Orchard/Honey Harbour Public School
Elementary: PublicHumphrey Central Public School
Elementary: PublicGeorgian Bay District Secondary School
Secondary: PublicNorth Simcoe Campus
Secondary: PublicÉcole secondaire Le Caron
Secondary: PublicParry Sound High School
Secondary: PublicBracebridge and Muskoka Lakes Secondary School
Secondary: PublicSt Theresa's Separate School
Secondary: Catholic- 3 bath
- 4 bed
- 2500 sqft

