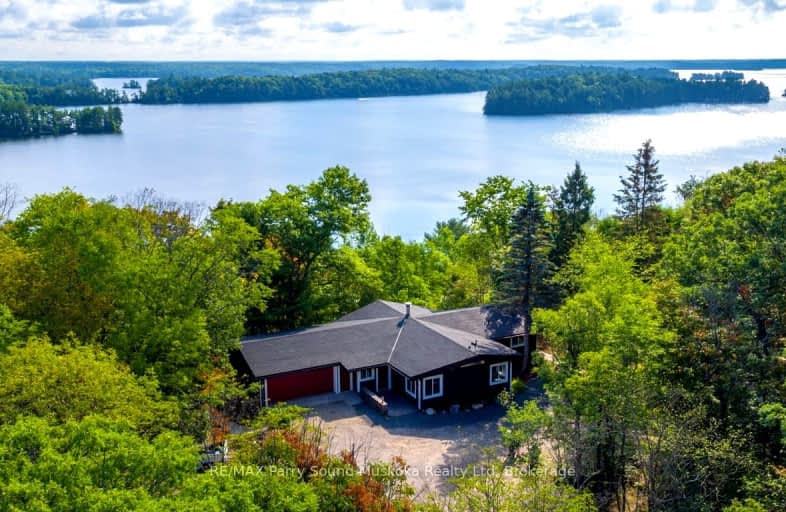Car-Dependent
- Almost all errands require a car.
Somewhat Bikeable
- Almost all errands require a car.

Watt Public School
Elementary: PublicMactier Public School
Elementary: PublicSt Peter the Apostle School
Elementary: CatholicGlen Orchard/Honey Harbour Public School
Elementary: PublicHumphrey Central Public School
Elementary: PublicParry Sound Public School School
Elementary: PublicGeorgian Bay District Secondary School
Secondary: PublicNorth Simcoe Campus
Secondary: PublicÉcole secondaire Le Caron
Secondary: PublicParry Sound High School
Secondary: PublicBracebridge and Muskoka Lakes Secondary School
Secondary: PublicSt Theresa's Separate School
Secondary: Catholic-
Cottage
Ontario 10.73km -
Veterans Memorial Park
1140 Hwy 141 (Victoria Street), Seguin ON 13.8km -
Four Mile Point Park
Utterson ON 15.35km
-
Scotia Bank
Medora St, Port Carling ON 17.31km -
Scotiabank
109 Maple St, Port Carling ON P0B 1J0 17.31km -
TD Bank Financial Group
3067 Muskoka Hwy 169, Bala ON P0C 1A0 23.14km





