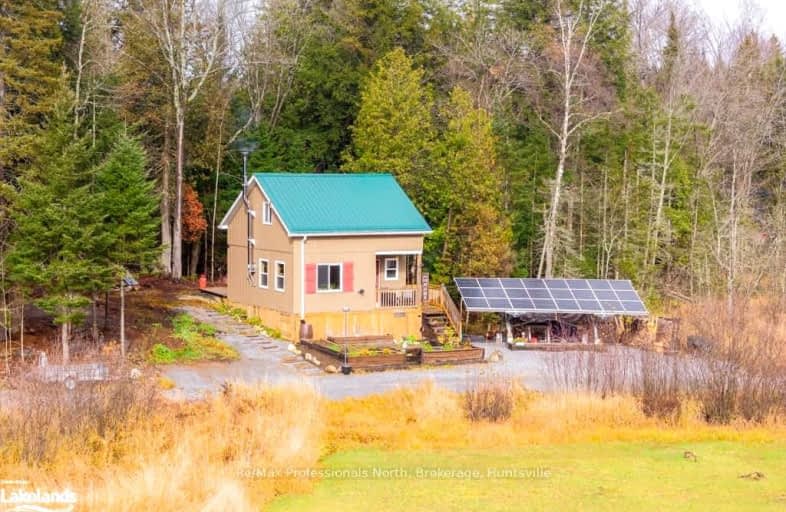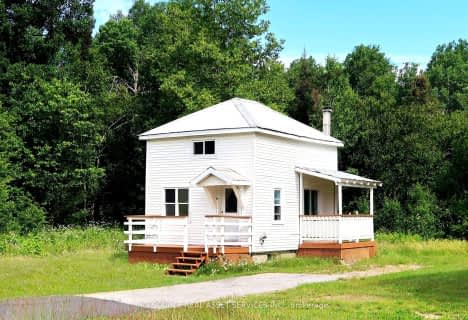Car-Dependent
- Almost all errands require a car.
Somewhat Bikeable
- Almost all errands require a car.

Magnetawan Central Public School
Elementary: PublicSouth Shore Education Centre
Elementary: PublicSt Gregory Separate School
Elementary: CatholicSouth River Public School
Elementary: PublicSundridge Centennial Public School
Elementary: PublicMapleridge Public School
Elementary: PublicÉcole secondaire publique Odyssée
Secondary: PublicAlmaguin Highlands Secondary School
Secondary: PublicWest Ferris Secondary School
Secondary: PublicÉcole secondaire catholique Algonquin
Secondary: CatholicChippewa Secondary School
Secondary: PublicSt Joseph-Scollard Hall Secondary School
Secondary: Catholic-
Mikisew
Sundridge ON 14.74km -
Mikisew Provincial Park
South River ON P0A 1X0 19.35km -
Bench by the River
Restoule ON P0H 2R0 20.32km
-
Kawartha Credit Union
83 Ottawa Ave Epo, South River ON P0A 1X0 19.62km -
Scotiabank
56 Mississaga St E, Powassan ON P0H 1Z0 22.89km -
Scotiabank
475 Main St, Powassan ON P0H 1Z0 22.89km





