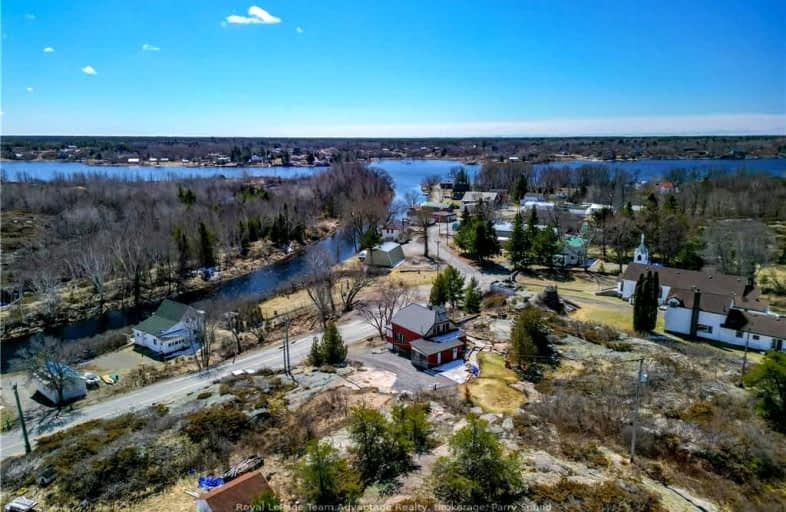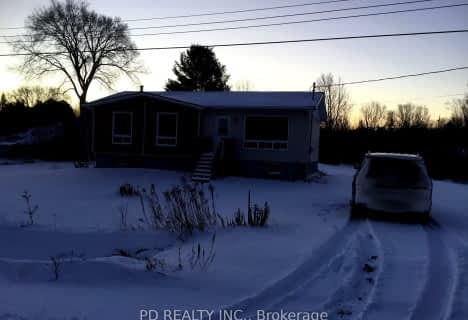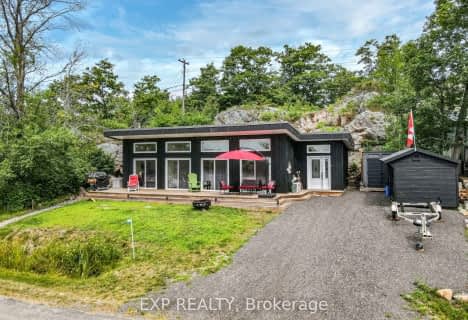Car-Dependent
- Almost all errands require a car.
Somewhat Bikeable
- Most errands require a car.

École publique de la Rivière-des-Français
Elementary: PublicÉcole séparée Saint-Charles-Borromée
Elementary: CatholicBritt Public School
Elementary: PublicArgyle Public School
Elementary: PublicMonetville Public School
Elementary: PublicÉcole séparée Saint-Antoine
Elementary: CatholicÉcole secondaire de la Rivière-des-Français
Secondary: PublicSt Benedict Catholic Secondary School
Secondary: CatholicLo-Ellen Park Secondary School
Secondary: PublicParry Sound High School
Secondary: PublicLockerby Composite School
Secondary: PublicSt Charles College
Secondary: Catholic- 1 bath
- 2 bed
- 700 sqft
1083 Riverside Drive, Parry Sound Remote Area, Ontario • P0G 1A0 • Parry Sound Remote Area







