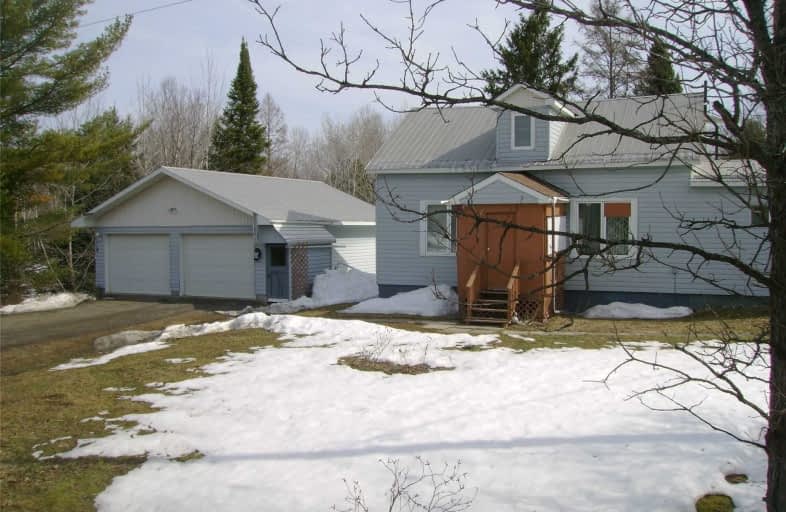Sold on Apr 09, 2021
Note: Property is not currently for sale or for rent.

-
Type: Detached
-
Style: 1 1/2 Storey
-
Lot Size: 169 x 0 Feet
-
Age: No Data
-
Taxes: $650 per year
-
Days on Site: 6 Days
-
Added: Apr 03, 2021 (6 days on market)
-
Updated:
-
Last Checked: 3 months ago
-
MLS®#: X5178676
-
Listed By: Royal lepage meadowtowne realty, brokerage
3 Bedroom 1 1/2 Storey Home In Port Loring Close To All Town Amenities. Main Floor Laundry. Survey Available. 24 By 30 Foot Garage, Metal Roof, Garden Shed, Fridge, Stove, Washer, Three Window Air Conditioners. Please Call For All The Details And Advantages In Owning In An Unincorporated Township.
Property Details
Facts for 11622 Ontario 522, Parry Sound Remote Area
Status
Days on Market: 6
Last Status: Sold
Sold Date: Apr 09, 2021
Closed Date: Jul 30, 2021
Expiry Date: Nov 30, 2021
Sold Price: $230,000
Unavailable Date: Apr 09, 2021
Input Date: Apr 03, 2021
Property
Status: Sale
Property Type: Detached
Style: 1 1/2 Storey
Area: Parry Sound Remote Area
Availability Date: 90 Days/ Tbv
Inside
Bedrooms: 3
Bathrooms: 2
Kitchens: 1
Rooms: 7
Den/Family Room: No
Air Conditioning: Window Unit
Fireplace: No
Laundry Level: Main
Central Vacuum: N
Washrooms: 2
Utilities
Electricity: Yes
Gas: No
Cable: No
Telephone: Yes
Building
Basement: Part Bsmt
Basement 2: Unfinished
Heat Type: Forced Air
Heat Source: Oil
Exterior: Vinyl Siding
Elevator: N
Water Supply Type: Shared Well
Water Supply: Well
Special Designation: Unknown
Parking
Driveway: Private
Garage Spaces: 2
Garage Type: Detached
Covered Parking Spaces: 2
Total Parking Spaces: 4
Fees
Tax Year: 2021
Tax Legal Description: See Attached*
Taxes: $650
Highlights
Feature: Golf
Feature: Level
Land
Cross Street: Hwy 522 Port Loring
Municipality District: Parry Sound Remote Area
Fronting On: East
Parcel Number: 522300058
Pool: None
Sewer: Septic
Lot Frontage: 169 Feet
Acres: .50-1.99
Waterfront: None
Rooms
Room details for 11622 Ontario 522, Parry Sound Remote Area
| Type | Dimensions | Description |
|---|---|---|
| Kitchen Main | 2.74 x 3.35 | |
| Living Main | 3.35 x 4.57 | |
| Master Main | 3.35 x 3.35 | |
| Dining Main | 2.74 x 3.66 | |
| Laundry Main | 1.83 x 1.83 | |
| Bathroom Main | 2.13 x 3.66 | |
| Br 2nd | 3.35 x 2.74 | |
| Br 2nd | 3.35 x 2.74 | |
| Bathroom 2nd | 2.13 x 2.44 |
| XXXXXXXX | XXX XX, XXXX |
XXXX XXX XXXX |
$XXX,XXX |
| XXX XX, XXXX |
XXXXXX XXX XXXX |
$XXX,XXX |
| XXXXXXXX XXXX | XXX XX, XXXX | $230,000 XXX XXXX |
| XXXXXXXX XXXXXX | XXX XX, XXXX | $230,000 XXX XXXX |

Whitestone Lake Central School
Elementary: PublicArgyle Public School
Elementary: PublicMagnetawan Central Public School
Elementary: PublicMonetville Public School
Elementary: PublicÉcole publique Jeunesse-Active
Elementary: PublicÉcole séparée La Résurrection
Elementary: CatholicÉcole secondaire de la Rivière-des-Français
Secondary: PublicÉcole secondaire Northern
Secondary: PublicNorthern Secondary School
Secondary: PublicÉcole secondaire catholique Franco-Cité
Secondary: CatholicAlmaguin Highlands Secondary School
Secondary: PublicParry Sound High School
Secondary: Public

