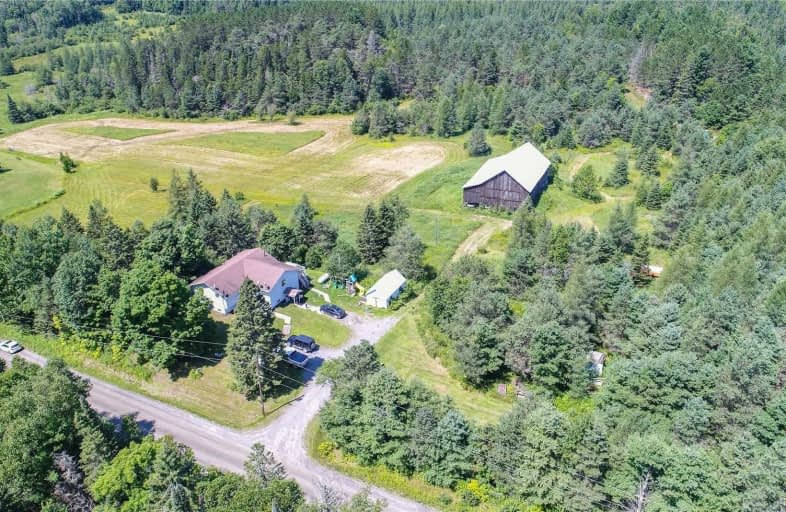Sold on Oct 07, 2021
Note: Property is not currently for sale or for rent.

-
Type: Duplex
-
Style: Bungalow
-
Size: 1500 sqft
-
Lot Size: 33.16 x 0 Acres
-
Age: 31-50 years
-
Taxes: $1,368 per year
-
Days on Site: 65 Days
-
Added: Aug 03, 2021 (2 months on market)
-
Updated:
-
Last Checked: 3 months ago
-
MLS®#: X5327586
-
Listed By: Keller williams experience realty, brokerage
Duplex In Unorganized Township With Two Spacious Units Both Featuring 3 Large Bedrooms And Separate Laundry. The Basement Unit Has Tall 9' Ceilings And Is Mostly Above Grade With Big Windows Lots Of Natural Light As Well As Two Entrances To The Ground Level. The Driveway Has Plenty Of Room For Vehicles. Some Recent Upgrades Include Windows, Flooring And Newer High Efficiency Propane Furnace. Both Units Have Separate 100 Amp Services. Dug Well With Uv System.
Extras
33 Acres With A Large 81'X60' Barn. 10 Min Walk To Public Access On Deer Lake, 10 Min To Nippissing Trail- Recreation Trail Amazing For Hiking, Skiing, Biking And Snowmobiling. Ofsc Snowmobile Trail Located Just North Of Your Property.
Property Details
Facts for 324 Centre Road, Parry Sound Remote Area
Status
Days on Market: 65
Last Status: Sold
Sold Date: Oct 07, 2021
Closed Date: Oct 29, 2021
Expiry Date: Nov 04, 2021
Sold Price: $570,000
Unavailable Date: Oct 07, 2021
Input Date: Aug 03, 2021
Property
Status: Sale
Property Type: Duplex
Style: Bungalow
Size (sq ft): 1500
Age: 31-50
Area: Parry Sound Remote Area
Availability Date: Flexible
Inside
Bedrooms: 3
Bedrooms Plus: 3
Bathrooms: 2
Kitchens: 1
Kitchens Plus: 1
Rooms: 3
Den/Family Room: No
Air Conditioning: None
Fireplace: No
Washrooms: 2
Building
Basement: Finished
Basement 2: Full
Heat Type: Forced Air
Heat Source: Propane
Exterior: Vinyl Siding
Water Supply Type: Dug Well
Water Supply: Well
Special Designation: Unknown
Other Structures: Barn
Other Structures: Drive Shed
Parking
Driveway: Private
Garage Type: None
Covered Parking Spaces: 8
Total Parking Spaces: 8
Fees
Tax Year: 2020
Tax Legal Description: See Attachment
Taxes: $1,368
Highlights
Feature: Skiing
Feature: Wooded/Treed
Land
Cross Street: Deer Lake Rd & Centr
Municipality District: Parry Sound Remote Area
Fronting On: North
Parcel Number: 520520131
Pool: None
Sewer: Septic
Lot Frontage: 33.16 Acres
Acres: 25-49.99
Zoning: Other_res
Rooms
Room details for 324 Centre Road, Parry Sound Remote Area
| Type | Dimensions | Description |
|---|---|---|
| Living Main | 5.84 x 4.75 | |
| Kitchen Main | 3.43 x 4.44 | |
| Prim Bdrm Main | 3.40 x 4.27 | |
| Br Main | 3.43 x 4.06 | |
| Br Main | 3.43 x 4.06 | |
| Bathroom Main | 2.11 x 2.31 | 4 Pc Bath |
| Br Lower | 3.28 x 3.02 | |
| Bathroom Lower | 1.85 x 2.18 | 3 Pc Bath |
| Kitchen Lower | 2.41 x 5.66 | |
| Living Lower | 3.89 x 8.18 | |
| Br Lower | 4.01 x 2.72 | |
| Br Lower | 3.99 x 3.23 |
| XXXXXXXX | XXX XX, XXXX |
XXXX XXX XXXX |
$XXX,XXX |
| XXX XX, XXXX |
XXXXXX XXX XXXX |
$XXX,XXX |
| XXXXXXXX XXXX | XXX XX, XXXX | $570,000 XXX XXXX |
| XXXXXXXX XXXXXX | XXX XX, XXXX | $589,900 XXX XXXX |

Whitestone Lake Central School
Elementary: PublicParry Sound Intermediate School School
Elementary: PublicSt Peter the Apostle School
Elementary: CatholicMcDougall Public School
Elementary: PublicHumphrey Central Public School
Elementary: PublicParry Sound Public School School
Elementary: PublicSt Dominic Catholic Secondary School
Secondary: CatholicAlmaguin Highlands Secondary School
Secondary: PublicParry Sound High School
Secondary: PublicBracebridge and Muskoka Lakes Secondary School
Secondary: PublicHuntsville High School
Secondary: PublicTrillium Lakelands' AETC's
Secondary: Public

