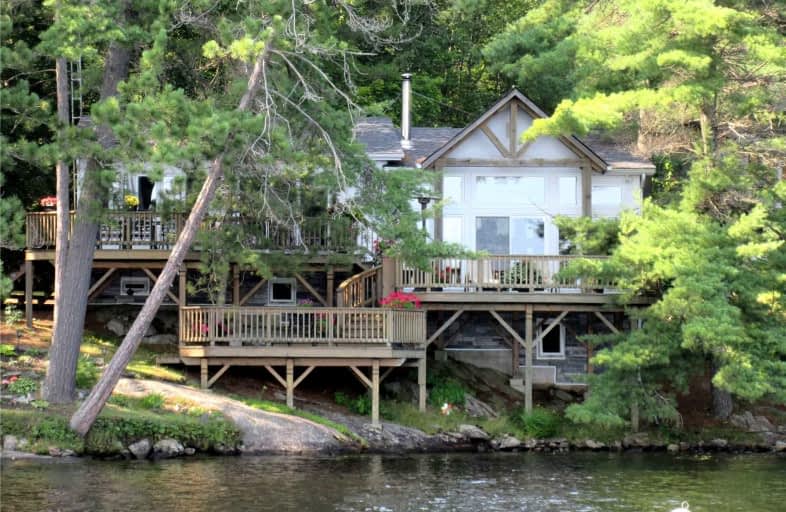Sold on Mar 21, 2022
Note: Property is not currently for sale or for rent.

-
Type: Detached
-
Style: Bungalow
-
Size: 1100 sqft
-
Lot Size: 143.4 x 269.33 Feet
-
Age: No Data
-
Taxes: $1,860 per year
-
Days on Site: 221 Days
-
Added: Aug 12, 2021 (7 months on market)
-
Updated:
-
Last Checked: 3 months ago
-
MLS®#: X5338235
-
Listed By: Royal lepage meadowtowne realty, brokerage
Idyllic Northern Home! Just Move In And Start Enjoying This Well Maintained 2 Bedroom Home + Guest Cottage That Is Sure To Impress & A Pleasure To Show. Updated Kitchen With Quartz Countertop, Beech Wood Flooring Throughout, 4Pc Bathroom With Heated Floor & Laundry, Sunken Living Room & Den. Take In The Picturesque South-Easterly Views Of Kawigamog Lake From The Tiered Decks. The Fully Equipped Guest Cottage With 2 Bedrooms, Full Kitchen And Living Space Is
Extras
Perfect For Overflow Family & Friends. 200 Amp Service In The Home & 100 Amp Service In Guest Cottage. Situated On The Pickerel River System With 40+ Miles Of Boating & Fishing. Ask About The Advantages Of Owning In An Unorganized Township
Property Details
Facts for 490 B Don Ryan Road, Parry Sound Remote Area
Status
Days on Market: 221
Last Status: Sold
Sold Date: Mar 21, 2022
Closed Date: May 30, 2022
Expiry Date: Aug 11, 2022
Sold Price: $1,150,000
Unavailable Date: Mar 21, 2022
Input Date: Aug 12, 2021
Prior LSC: Sold
Property
Status: Sale
Property Type: Detached
Style: Bungalow
Size (sq ft): 1100
Area: Parry Sound Remote Area
Availability Date: Flexible
Assessment Amount: $380,000
Assessment Year: 2016
Inside
Bedrooms: 2
Bathrooms: 1
Kitchens: 1
Rooms: 8
Den/Family Room: No
Air Conditioning: None
Fireplace: Yes
Laundry Level: Main
Central Vacuum: N
Washrooms: 1
Utilities
Electricity: Yes
Gas: No
Cable: Yes
Telephone: Yes
Building
Basement: Crawl Space
Heat Type: Baseboard
Heat Source: Electric
Exterior: Alum Siding
Exterior: Stone
Elevator: N
UFFI: No
Energy Certificate: N
Green Verification Status: N
Water Supply Type: Lake/River
Water Supply: Other
Special Designation: Unknown
Other Structures: Aux Residences
Parking
Driveway: Private
Garage Type: None
Covered Parking Spaces: 4
Total Parking Spaces: 4
Fees
Tax Year: 2021
Tax Legal Description: Pcl10553Secns Summerresort Lt4Plm283Dist.Of Parry
Taxes: $1,860
Highlights
Feature: Cul De Sac
Feature: Sloping
Feature: Waterfront
Land
Cross Street: Hwy 522/Laing Road
Municipality District: Parry Sound Remote Area
Fronting On: South
Parcel Number: 522360479
Pool: None
Sewer: Septic
Lot Depth: 269.33 Feet
Lot Frontage: 143.4 Feet
Acres: .50-1.99
Zoning: Un-Organized
Waterfront: Direct
Water Body Name: Pickerel
Water Body Type: Lake
Water Frontage: 54.86
Access To Property: Seasonal Priv Rd
Easements Restrictions: Unknown
Shoreline: Clean
Shoreline: Deep
Shoreline Allowance: Owned
Shoreline Exposure: Se
Rural Services: Cable
Rural Services: Electrical
Rural Services: Internet Other
Rural Services: Telephone
Water Delivery Features: Uv System
Additional Media
- Virtual Tour: https://youtu.be/K0gFI9F6Rbk
Rooms
Room details for 490 B Don Ryan Road, Parry Sound Remote Area
| Type | Dimensions | Description |
|---|---|---|
| Kitchen Main | 3.17 x 3.29 | B/I Dishwasher, Ceiling Fan, Quartz Counter |
| Dining Main | 3.02 x 5.73 | |
| Den Main | 4.08 x 5.09 | Ceiling Fan, W/O To Deck |
| Living Main | 5.39 x 6.00 | Ceiling Fan, W/O To Deck, Wood Stove |
| Br Main | 2.74 x 4.57 | Closet, Ceiling Fan |
| 2nd Br Main | 2.77 x 2.89 | Closet, Ceiling Fan |
| Bathroom Main | 1.89 x 2.98 | 4 Pc Bath, Heated Floor |
| 3rd Br Main | 2.83 x 3.56 | |
| Laundry Main | 0.64 x 1.76 | Closet |

| XXXXXXXX | XXX XX, XXXX |
XXXX XXX XXXX |
$X,XXX,XXX |
| XXX XX, XXXX |
XXXXXX XXX XXXX |
$X,XXX,XXX |
| XXXXXXXX XXXX | XXX XX, XXXX | $1,150,000 XXX XXXX |
| XXXXXXXX XXXXXX | XXX XX, XXXX | $1,200,000 XXX XXXX |

École publique de la Rivière-des-Français
Elementary: PublicÉcole séparée Saint-Charles-Borromée
Elementary: CatholicBritt Public School
Elementary: PublicArgyle Public School
Elementary: PublicMonetville Public School
Elementary: PublicÉcole séparée Saint-Antoine
Elementary: CatholicÉcole secondaire de la Rivière-des-Français
Secondary: PublicÉcole secondaire Northern
Secondary: PublicNorthern Secondary School
Secondary: PublicÉcole secondaire catholique Franco-Cité
Secondary: CatholicSt Benedict Catholic Secondary School
Secondary: CatholicParry Sound High School
Secondary: Public
