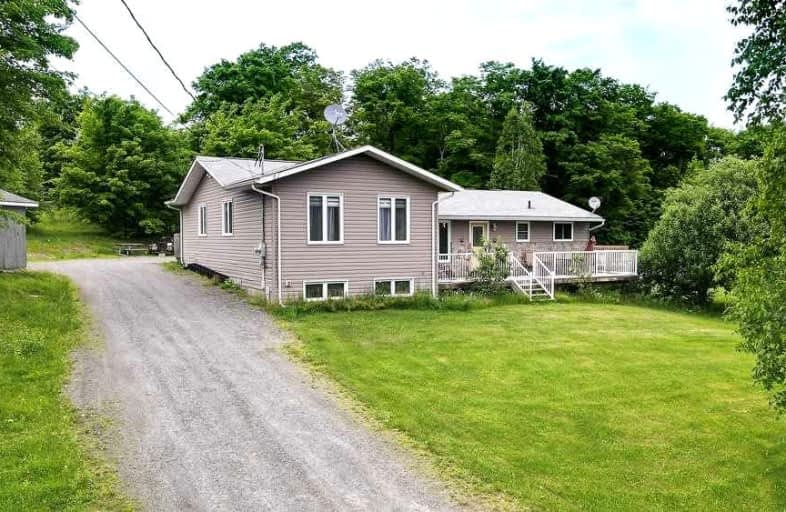Sold on Nov 29, 2022
Note: Property is not currently for sale or for rent.

-
Type: Rural Resid
-
Style: Bungalow
-
Size: 1500 sqft
-
Lot Size: 464.78 x 211.14 Feet
-
Age: 31-50 years
-
Taxes: $814 per year
-
Days on Site: 19 Days
-
Added: Nov 10, 2022 (2 weeks on market)
-
Updated:
-
Last Checked: 3 months ago
-
MLS®#: X5822700
-
Listed By: Century 21 millennium inc., brokerage
This Beautifully Upgraded, Spacious Country Home Is Situated On 2.85 Acres In The Town Of Arnstein, With Very Low Property Taxes And A Year-Round Municipally Maintained Road. Move In Ready Bungalow With A Fully Finished Basement Features 3+1 Bedrooms, 3 Bathrooms. Large Master Bedroom With Walk In Closet And Walk Out To A Private Deck Overlooking A Large Yard. Very Bright Open Concept Living, Dining Room With Lots Of Windows And Engineered Hardwood Flooring. Beautiful Kitchen With An Island Overlooking Dining Room Table, Patio Doors For Quick Access To Backyard And Convenient 3 Piece Bathroom. Basement Features 2 Large Recreation Rooms, An Extra 1 Bedroom And 2 Piece Bath, Laundry Room And Lots Of Storage! Enjoy Evenings Around Freestanding Propane Fireplace. This Property Has A Detached Garage, Huge Storage Quonset Set, A Small Barn, Three Separate Decks (Front, Side And Back) An Above Ground Pool With New Liner (As Is) Plenty Of Parking And Its On The School Bus Route!
Extras
Artesian Well/ Dug. (Water Analysis February 2022). Septic Pumped June 2022. Incl; Stove, Fridge, Dishwasher, Microwave, Washer, Dryer, Uv System, Water Softener, Window Coverings, Electrical Light Fixtures.
Property Details
Facts for 797 Clear Lake Road, Parry Sound Remote Area
Status
Days on Market: 19
Last Status: Sold
Sold Date: Nov 29, 2022
Closed Date: Dec 21, 2022
Expiry Date: Jan 31, 2023
Sold Price: $470,000
Unavailable Date: Nov 29, 2022
Input Date: Nov 10, 2022
Property
Status: Sale
Property Type: Rural Resid
Style: Bungalow
Size (sq ft): 1500
Age: 31-50
Area: Parry Sound Remote Area
Availability Date: Immediate
Inside
Bedrooms: 3
Bedrooms Plus: 1
Bathrooms: 3
Kitchens: 1
Rooms: 6
Den/Family Room: No
Air Conditioning: Central Air
Fireplace: Yes
Laundry Level: Lower
Central Vacuum: N
Washrooms: 3
Utilities
Electricity: Yes
Gas: No
Cable: No
Telephone: Available
Building
Basement: Finished
Heat Type: Forced Air
Heat Source: Propane
Exterior: Stone
Exterior: Vinyl Siding
Water Supply Type: Artesian Wel
Water Supply: Well
Special Designation: Unknown
Other Structures: Garden Shed
Other Structures: Workshop
Parking
Driveway: Private
Garage Spaces: 1
Garage Type: Detached
Covered Parking Spaces: 8
Total Parking Spaces: 9
Fees
Tax Year: 2021
Tax Legal Description: Pcl 13088 Sec Ns; Pt Lt 16 Con 13 East Mills Pt 1
Taxes: $814
Highlights
Feature: Clear View
Feature: Level
Feature: School Bus Route
Feature: Wooded/Treed
Land
Cross Street: Hwy 522/Clear Lake R
Municipality District: Parry Sound Remote Area
Fronting On: South
Pool: Abv Grnd
Sewer: Septic
Lot Depth: 211.14 Feet
Lot Frontage: 464.78 Feet
Lot Irregularities: Irreg
Acres: 2-4.99
Waterfront: None
Additional Media
- Virtual Tour: https://www.youtube.com/watch?v=J7DUAdNjo2Q
Rooms
Room details for 797 Clear Lake Road, Parry Sound Remote Area
| Type | Dimensions | Description |
|---|---|---|
| Foyer Main | 3.35 x 5.10 | Hardwood Floor, Large Window |
| Kitchen Main | 2.95 x 4.40 | Stainless Steel Appl, Centre Island, Window |
| Dining Main | 3.75 x 3.05 | W/O To Patio, Hardwood Floor, Large Window |
| Living Main | 6.00 x 6.80 | Open Concept, Hardwood Floor, Large Window |
| Prim Bdrm Main | 5.30 x 3.75 | W/O To Deck, Broadloom, W/W Closet |
| 2nd Br Main | 3.00 x 3.75 | Broadloom, Window |
| 3rd Br Main | 3.30 x 3.90 | W/O To Yard, Laminate, Large Window |
| 4th Br Bsmt | 2.90 x 3.00 | Laminate, Above Grade Window |
| Great Rm Bsmt | 5.50 x 8.80 | Fireplace, Laminate, Open Concept |
| Games Bsmt | 5.40 x 8.50 | Window, Laminate, 2 Pc Bath |
| Laundry Bsmt | 2.40 x 2.00 | Vinyl Floor |

| XXXXXXXX | XXX XX, XXXX |
XXXX XXX XXXX |
$XXX,XXX |
| XXX XX, XXXX |
XXXXXX XXX XXXX |
$XXX,XXX | |
| XXXXXXXX | XXX XX, XXXX |
XXXXXXX XXX XXXX |
|
| XXX XX, XXXX |
XXXXXX XXX XXXX |
$XXX,XXX | |
| XXXXXXXX | XXX XX, XXXX |
XXXX XXX XXXX |
$XXX,XXX |
| XXX XX, XXXX |
XXXXXX XXX XXXX |
$XXX,XXX |
| XXXXXXXX XXXX | XXX XX, XXXX | $470,000 XXX XXXX |
| XXXXXXXX XXXXXX | XXX XX, XXXX | $499,900 XXX XXXX |
| XXXXXXXX XXXXXXX | XXX XX, XXXX | XXX XXXX |
| XXXXXXXX XXXXXX | XXX XX, XXXX | $559,900 XXX XXXX |
| XXXXXXXX XXXX | XXX XX, XXXX | $367,500 XXX XXXX |
| XXXXXXXX XXXXXX | XXX XX, XXXX | $379,000 XXX XXXX |

Watt Public School
Elementary: PublicMactier Public School
Elementary: PublicGlen Orchard/Honey Harbour Public School
Elementary: PublicMonsignor Michael O'Leary School
Elementary: CatholicGravenhurst Public School
Elementary: PublicMuskoka Beechgrove Public School
Elementary: PublicSt Dominic Catholic Secondary School
Secondary: CatholicGravenhurst High School
Secondary: PublicPatrick Fogarty Secondary School
Secondary: CatholicBracebridge and Muskoka Lakes Secondary School
Secondary: PublicSt Theresa's Separate School
Secondary: CatholicTrillium Lakelands' AETC's
Secondary: Public
