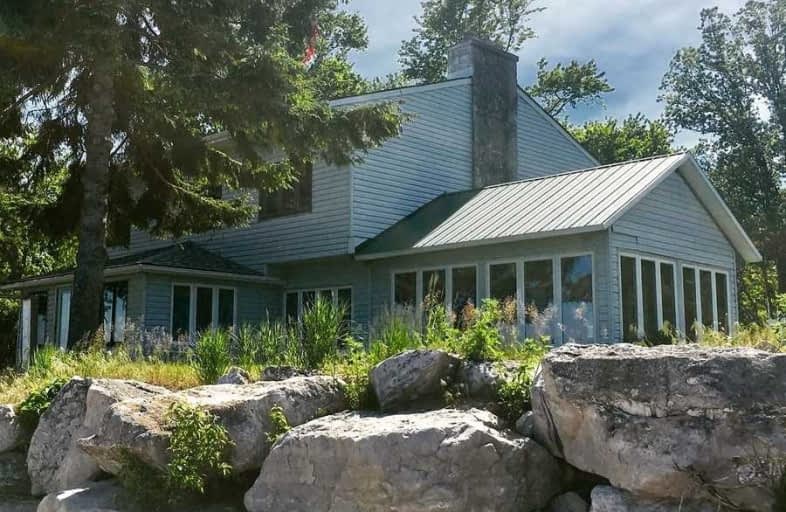Sold on Aug 17, 2020
Note: Property is not currently for sale or for rent.

-
Type: Detached
-
Style: 2-Storey
-
Size: 3000 sqft
-
Lot Size: 77 x 297 Feet
-
Age: 51-99 years
-
Taxes: $5,000 per year
-
Days on Site: 294 Days
-
Added: Oct 28, 2019 (9 months on market)
-
Updated:
-
Last Checked: 10 hours ago
-
MLS®#: X4619572
-
Listed By: Fsbo real estate, inc., brokerage
Beautiful 5-Bedroom, 3-Bathroom Lakefront Home With A Sandy Beach. Wake Up To The Spectacular Sunrises Over Lake Erie, Or Enjoy The Breeze And Panoramic Views In The Sunroom. This Spacious Home Sits On Half An Acre Of Beachfront Land. It Has An Open Concept Kitchen And Dining Room, Living Room With Fireplace, Library, And Two Sunrooms. The Property Also Has A Renovated Bunk House With Electrical. Extensive Updates Were Done Including Paint, Flooring,
Extras
Light Fixtures, Kitchen Cabinets, And Applfor More Information About This Listing, Please Click The "View Listing On Realtor Website" Link, Or The "Brochure" Button Below. If You Are On The Realtor App, Please Click The "Multimedia" Button.
Property Details
Facts for 67 Cooper Road, Pelee
Status
Days on Market: 294
Last Status: Sold
Sold Date: Aug 17, 2020
Closed Date: Sep 15, 2020
Expiry Date: Oct 24, 2020
Sold Price: $420,000
Unavailable Date: Aug 17, 2020
Input Date: Oct 28, 2019
Prior LSC: Listing with no contract changes
Property
Status: Sale
Property Type: Detached
Style: 2-Storey
Size (sq ft): 3000
Age: 51-99
Area: Pelee
Availability Date: Negotiable
Assessment Amount: $400,000
Assessment Year: 2016
Inside
Bedrooms: 5
Bathrooms: 3
Kitchens: 1
Rooms: 14
Den/Family Room: Yes
Air Conditioning: Window Unit
Fireplace: Yes
Laundry Level: Main
Central Vacuum: N
Washrooms: 3
Utilities
Electricity: Yes
Gas: No
Cable: No
Telephone: Available
Building
Basement: Part Bsmt
Heat Type: Forced Air
Heat Source: Electric
Exterior: Vinyl Siding
Elevator: N
UFFI: No
Energy Certificate: N
Green Verification Status: N
Water Supply Type: Sand Point W
Water Supply: Well
Physically Handicapped-Equipped: N
Special Designation: Unknown
Other Structures: Aux Residences
Other Structures: Garden Shed
Retirement: N
Parking
Driveway: Front Yard
Garage Type: None
Covered Parking Spaces: 4
Total Parking Spaces: 4
Fees
Tax Year: 2018
Tax Legal Description: Plan 1534 Lot 12 And Pt Lot Cl5261 Pt Unsubscribed
Taxes: $5,000
Highlights
Feature: Beach
Feature: Lake Access
Feature: Waterfront
Land
Cross Street: Mccormick Rd., E/W R
Municipality District: Pelee
Fronting On: East
Parcel Number: 751090022
Pool: None
Sewer: Septic
Lot Depth: 297 Feet
Lot Frontage: 77 Feet
Acres: .50-1.99
Waterfront: Direct
Water Body Name: Erie
Water Body Type: Lake
Water Frontage: 23.46
Access To Property: Yr Rnd Municpal Rd
Easements Restrictions: Unknown
Water Features: Beachfront
Water Features: Breakwater
Shoreline: Sandy
Shoreline: Shallow
Shoreline Allowance: Owned
Shoreline Exposure: E
Rural Services: Electrical
Rural Services: Internet Other
Rural Services: Telephone
Waterfront Accessory: Bunkie
Water Delivery Features: Uv System
Rooms
Room details for 67 Cooper Road, Pelee
| Type | Dimensions | Description |
|---|---|---|
| Master 2nd | 5.48 x 5.48 | |
| 2nd Br 2nd | 5.48 x 4.87 | |
| 3rd Br 2nd | 5.48 x 4.87 | |
| 4th Br 2nd | 3.65 x 3.65 | |
| 5th Br 2nd | 3.65 x 3.04 | |
| Living 2nd | 4.57 x 6.09 | Fireplace, Beamed |
| Laundry Main | 3.65 x 2.43 | |
| Library Main | 4.26 x 4.26 | |
| Kitchen Main | 6.09 x 9.14 | Combined W/Dining, Open Concept, Beamed |
| Sunroom Main | 4.26 x 3.65 | |
| Sunroom Main | 5.48 x 6.09 |
| XXXXXXXX | XXX XX, XXXX |
XXXX XXX XXXX |
$XXX,XXX |
| XXX XX, XXXX |
XXXXXX XXX XXXX |
$XXX,XXX |
| XXXXXXXX XXXX | XXX XX, XXXX | $420,000 XXX XXXX |
| XXXXXXXX XXXXXX | XXX XX, XXXX | $450,000 XXX XXXX |

Cardinal Carter Middle School
Elementary: CatholicPelee Island Public School
Elementary: PublicGore Hill Public School
Elementary: PublicQueen of Peace Catholic School
Elementary: CatholicMargaret D Bennie Public School
Elementary: PublicÉcole élémentaire catholique Saint-Michel
Elementary: CatholicTilbury District High School
Secondary: PublicCardinal Carter Catholic
Secondary: CatholicKingsville District High School
Secondary: PublicEssex District High School
Secondary: PublicBelle River District High School
Secondary: PublicLeamington District Secondary School
Secondary: Public

