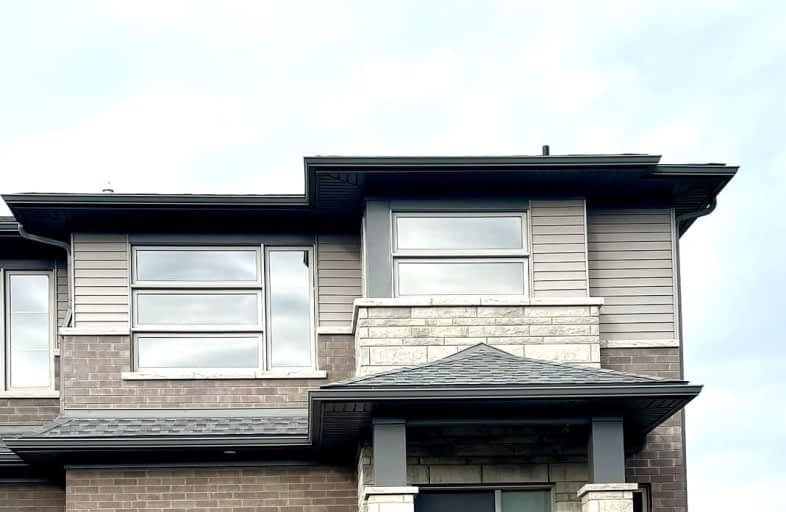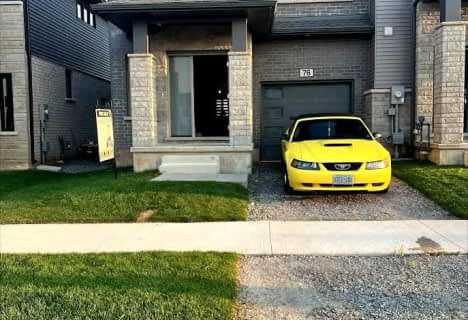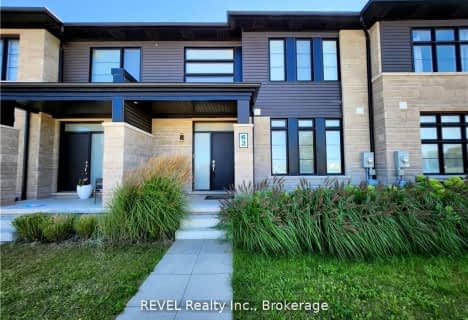Car-Dependent
- Almost all errands require a car.
Somewhat Bikeable
- Most errands require a car.

École élémentaire Nouvel Horizon
Elementary: PublicQuaker Road Public School
Elementary: PublicA K Wigg Public School
Elementary: PublicAlexander Kuska KSG Catholic Elementary School
Elementary: CatholicGlynn A Green Public School
Elementary: PublicSt Alexander Catholic Elementary School
Elementary: CatholicÉcole secondaire Confédération
Secondary: PublicEastdale Secondary School
Secondary: PublicÉSC Jean-Vanier
Secondary: CatholicCentennial Secondary School
Secondary: PublicE L Crossley Secondary School
Secondary: PublicNotre Dame College School
Secondary: Catholic-
Ricelawn Park City of Welland
150 Northwood Dr, Welland ON 2.3km -
hatter Park
Welland ON 3.28km -
Merritt Island
Welland ON 5.16km
-
TD Bank Financial Group
845 Niagara St, Welland ON L3C 1M4 2.9km -
President's Choice Financial ATM
821 Niagara St, Welland ON L3C 1M4 2.91km -
BMO Bank of Montreal
800 Niagara St (in Seaway Mall), Welland ON L3C 5Z4 3.28km




