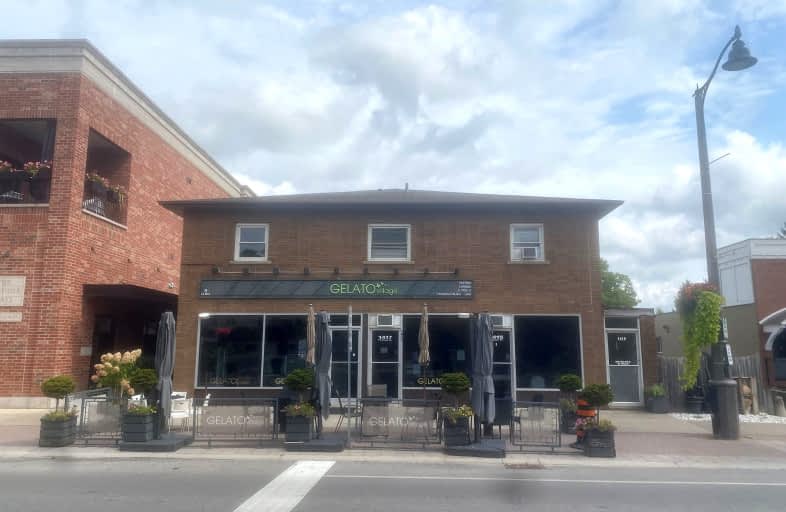Very Walkable
- Most errands can be accomplished on foot.
76
/100
Bikeable
- Some errands can be accomplished on bike.
52
/100

École élémentaire Nouvel Horizon
Elementary: Public
2.56 km
Quaker Road Public School
Elementary: Public
3.12 km
A K Wigg Public School
Elementary: Public
0.94 km
Alexander Kuska KSG Catholic Elementary School
Elementary: Catholic
2.93 km
Glynn A Green Public School
Elementary: Public
0.44 km
St Alexander Catholic Elementary School
Elementary: Catholic
0.43 km
École secondaire Confédération
Secondary: Public
7.82 km
Eastdale Secondary School
Secondary: Public
7.96 km
ÉSC Jean-Vanier
Secondary: Catholic
5.59 km
Centennial Secondary School
Secondary: Public
4.57 km
E L Crossley Secondary School
Secondary: Public
2.64 km
Notre Dame College School
Secondary: Catholic
5.73 km
-
hatter Park
Welland ON 4.17km -
Recerational Canal
Welland ON 5.34km -
Merritt Island
Welland ON 6.21km
-
TD Bank Financial Group
1439 Pelham St, Fonthill ON L0S 1E0 0.07km -
TD Canada Trust ATM
1439 Pelham St, Fonthill ON L0S 1E0 0.08km -
PenFinancial Credit Union
130 Hwy 20, Fonthill ON L0S 1E6 1.04km


