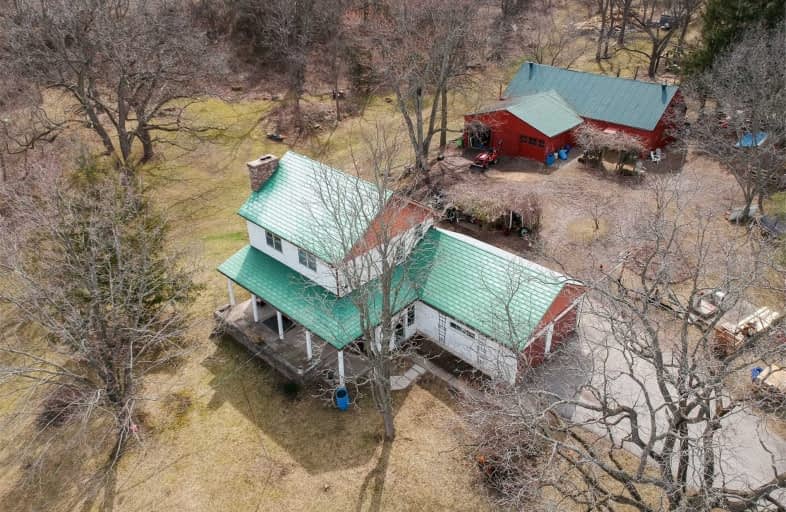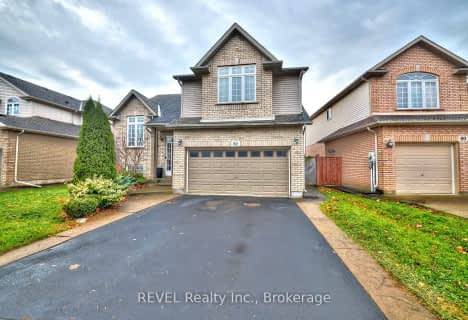Removed on Jun 08, 2025
Note: Property is not currently for sale or for rent.

-
Type: Detached
-
Style: 2-Storey
-
Lot Size: 245 x 0 Acres
-
Age: 51-99 years
-
Taxes: $1,511 per year
-
Days on Site: 119 Days
-
Added: Dec 15, 2024 (3 months on market)
-
Updated:
-
Last Checked: 2 months ago
-
MLS®#: X8817891
-
Listed By: Royal lepage nrc realty
Incredible Rare Opportunity: This Property is two in One!!! Price includes Severed Lot and Farmhouse Lot. The Farmhouse and Barn sit on 2.03 Acres the adjacent SEVERED 2.428 Acre LOT fronts onto Effingham and ravines down to Louth beside and behind where this Great 2 storey, 4 bdrm home sits. Double attached garage with barn and fenced area for animals all sitting on this storybook property nestled into the ravine . Feel the country amongst the SHORTHILLS of Pelham with Fruit bearing trees and bunny's scampering on your property all adding to the charm of this hidden gem that's close to highways , St Catharines, Vineyards! Nice High basement with walkout to backyard. 200 Amp Service, some new plumbing and updated wiring all done. Just add your personal touches and have our own piece of heaven hiding in the Shorthills. Farm and Lot may be purchased separately, ask your Realtor for information.
Property Details
Facts for 160 Louth Townline Road, Pelham
Status
Days on Market: 119
Last Status: Terminated
Sold Date: Jun 08, 2025
Closed Date: Nov 30, -0001
Expiry Date: Mar 16, 2020
Unavailable Date: Mar 04, 2020
Input Date: Nov 06, 2019
Prior LSC: Listing with no contract changes
Property
Status: Sale
Property Type: Detached
Style: 2-Storey
Age: 51-99
Area: Pelham
Availability Date: Flexible
Assessment Amount: $339,547
Assessment Year: 2019
Inside
Bedrooms: 4
Bathrooms: 2
Kitchens: 2
Rooms: 10
Air Conditioning: Window Unit
Fireplace: Yes
Washrooms: 2
Building
Basement: Part Fin
Basement 2: W/O
Heat Type: Forced Air
Heat Source: Oil
Exterior: Stucco/Plaster
Elevator: N
Green Verification Status: N
Water Supply Type: Cistern
Water Supply: Other
Special Designation: Unknown
Other Structures: Barn
Parking
Driveway: Other
Garage Spaces: 2
Garage Type: Attached
Covered Parking Spaces: 6
Total Parking Spaces: 8
Fees
Tax Year: 2019
Tax Legal Description: PART LOT 3 CON 1 PELHAM AS IN RO280952; PELHAM
Taxes: $1,511
Land
Cross Street: Pelham
Municipality District: Pelham
Parcel Number: 640380228
Pool: None
Sewer: Septic
Lot Frontage: 245 Acres
Acres: 2-4.99
Zoning: NEC
Rooms
Room details for 160 Louth Townline Road, Pelham
| Type | Dimensions | Description |
|---|---|---|
| Living Main | 3.35 x 4.97 | |
| Dining Main | 3.37 x 3.37 | |
| Kitchen Main | 3.42 x 4.11 | |
| Family Main | 3.58 x 3.45 | |
| Br 2nd | 3.12 x 3.45 | |
| Br 2nd | 2.43 x 2.81 | |
| Br 2nd | 3.35 x 2.74 | |
| Br 2nd | 2.13 x 3.45 | |
| Bathroom 2nd | - | |
| Bathroom Main | - | |
| Dining Main | 3.42 x 3.40 | |
| Rec Bsmt | 6.62 x 7.39 |
| XXXXXXXX | XXX XX, XXXX |
XXXXXXX XXX XXXX |
|
| XXX XX, XXXX |
XXXXXX XXX XXXX |
$XXX,XXX | |
| XXXXXXXX | XXX XX, XXXX |
XXXXXXX XXX XXXX |
|
| XXX XX, XXXX |
XXXXXX XXX XXXX |
$XXX,XXX | |
| XXXXXXXX | XXX XX, XXXX |
XXXX XXX XXXX |
$XXX,XXX |
| XXX XX, XXXX |
XXXXXX XXX XXXX |
$XXX,XXX |
| XXXXXXXX XXXXXXX | XXX XX, XXXX | XXX XXXX |
| XXXXXXXX XXXXXX | XXX XX, XXXX | $899,000 XXX XXXX |
| XXXXXXXX XXXXXXX | XXX XX, XXXX | XXX XXXX |
| XXXXXXXX XXXXXX | XXX XX, XXXX | $275,000 XXX XXXX |
| XXXXXXXX XXXX | XXX XX, XXXX | $613,500 XXX XXXX |
| XXXXXXXX XXXXXX | XXX XX, XXXX | $647,950 XXX XXXX |

Niagara Peninsula Children's Centre School
Elementary: HospitalDSBN Academy
Elementary: PublicSt Peter Catholic Elementary School
Elementary: CatholicWestdale Public School
Elementary: PublicPower Glen School
Elementary: PublicSt Anthony Catholic Elementary School
Elementary: CatholicDSBN Academy
Secondary: PublicSt Catharines Collegiate Institute and Vocational School
Secondary: PublicEden High School
Secondary: PublicE L Crossley Secondary School
Secondary: PublicSir Winston Churchill Secondary School
Secondary: PublicDenis Morris Catholic High School
Secondary: Catholic- 3 bath
- 4 bed
- 1500 sqft
82 Macturnbull Drive, St. Catharines, Ontario • L2S 4B1 • 462 - Rykert/Vansickle

