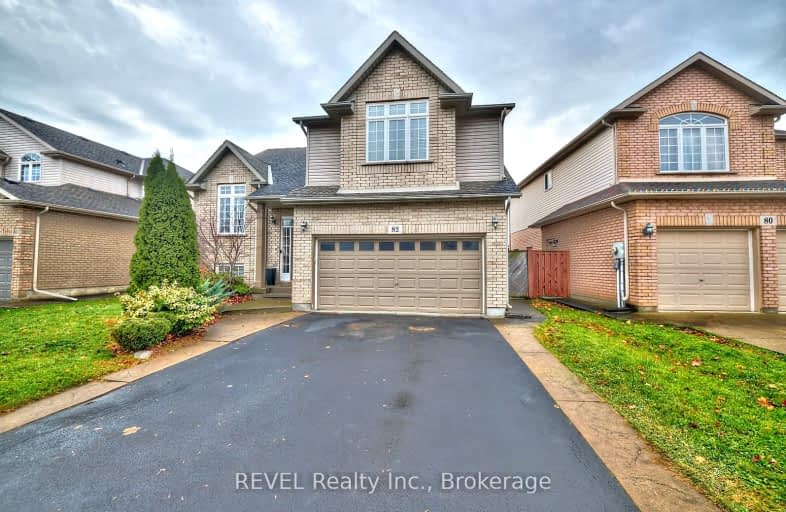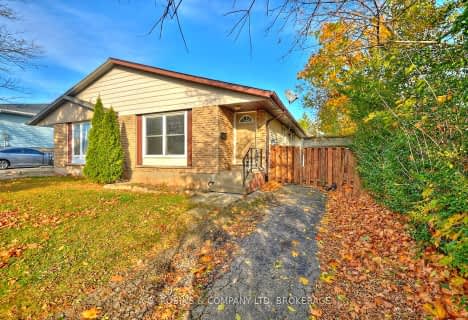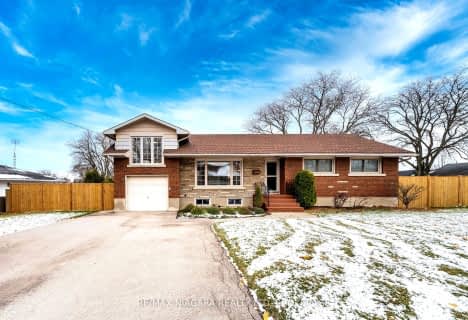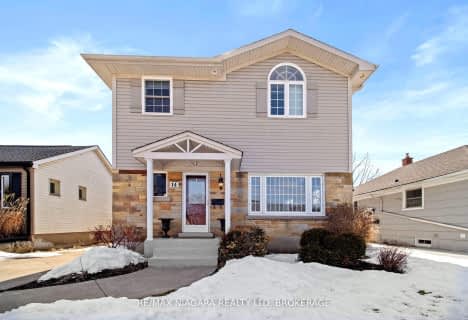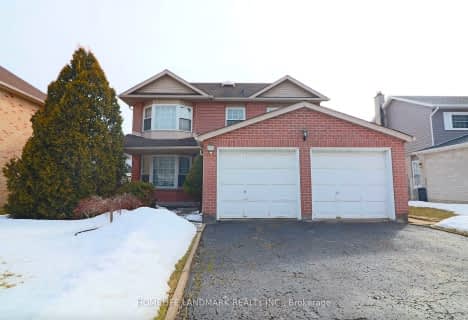Car-Dependent
- Some errands can be accomplished on foot.
Some Transit
- Most errands require a car.
Somewhat Bikeable
- Most errands require a car.

DSBN Academy
Elementary: PublicOakridge Public School
Elementary: PublicSt Peter Catholic Elementary School
Elementary: CatholicWestdale Public School
Elementary: PublicPower Glen School
Elementary: PublicSt Anthony Catholic Elementary School
Elementary: CatholicDSBN Academy
Secondary: PublicLifetime Learning Centre Secondary School
Secondary: PublicSt Catharines Collegiate Institute and Vocational School
Secondary: PublicEden High School
Secondary: PublicSir Winston Churchill Secondary School
Secondary: PublicDenis Morris Catholic High School
Secondary: Catholic-
St. Catharines Rotary Park
St. Catharines ON 0.91km -
Rotary Park
395 Pelham Rd, St. Catharines ON 0.97km -
Shauna Park
31 Strada Blvd (Roland St), St. Catharines ON 1.04km
-
First Ontario Credit Union
215 Pelham Rd, St. Catharines ON L2S 1W2 0.89km -
Scotiabank
1812 Sir Isaac Brock Way, St Catharines ON L2S 3A1 1.78km -
Scotiabank
573 Glenridge Ave B, St. Catharines ON L2S 3A1 1.78km
- 4 bath
- 4 bed
- 2000 sqft
79 Bur Oak Drive, Thorold, Ontario • L2V 0L9 • 558 - Confederation Heights
- 4 bath
- 4 bed
- 2500 sqft
30 Fredonia Crescent, St. Catharines, Ontario • L2S 4C3 • 462 - Rykert/Vansickle
- 2 bath
- 4 bed
- 1500 sqft
80 South Drive, St. Catharines, Ontario • L2R 4V4 • 457 - Old Glenridge
- 3 bath
- 4 bed
- 2000 sqft
31 Carmine Crescent, St. Catharines, Ontario • L2S 3M3 • 462 - Rykert/Vansickle
- 3 bath
- 4 bed
- 1500 sqft
8 Mac Beth Boulevard, St. Catharines, Ontario • L2T 2M2 • 461 - Glendale/Glenridge
