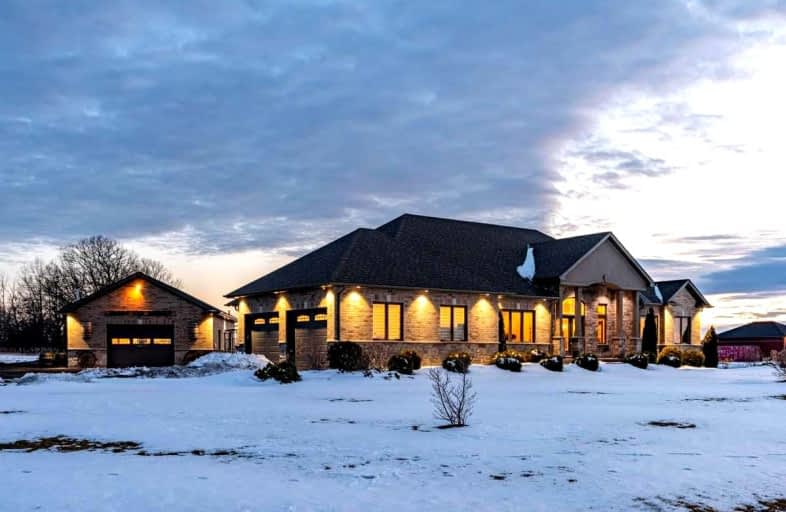
Video Tour
Car-Dependent
- Almost all errands require a car.
3
/100
No Nearby Transit
- Almost all errands require a car.
0
/100
Somewhat Bikeable
- Most errands require a car.
36
/100

Prince of Wales Public School
Elementary: Public
4.96 km
Westmount Public School
Elementary: Public
5.26 km
Ontario Public School
Elementary: Public
2.20 km
St Charles Catholic Elementary School
Elementary: Catholic
5.25 km
Monsignor Clancy Catholic Elementary School
Elementary: Catholic
4.72 km
Richmond Street Public School
Elementary: Public
4.19 km
DSBN Academy
Secondary: Public
7.31 km
ÉSC Jean-Vanier
Secondary: Catholic
7.74 km
Thorold Secondary School
Secondary: Public
5.75 km
Saint Michael Catholic High School
Secondary: Catholic
6.18 km
Sir Winston Churchill Secondary School
Secondary: Public
6.97 km
Denis Morris Catholic High School
Secondary: Catholic
6.84 km
-
Mel Swart - Lake Gibson Conservation Park
Decew Rd (near Beaverdams Rd.), Thorold ON 2.98km -
Mountain Locks Park
107 Merritt St, St. Catharines ON L2T 1J7 6.13km -
Rotary Park
395 Pelham Rd, St. Catharines ON 6.32km
-
Hsbc, St. Catharines
460 St Davids Rd, St Catharines ON L2T 4E6 4.77km -
Scotiabank
500 Glenridge Ave, St Catharines ON L2S 3A1 5.13km -
BMO Bank of Montreal
9 Pine St N, Thorold ON L2V 3Z9 5.28km

