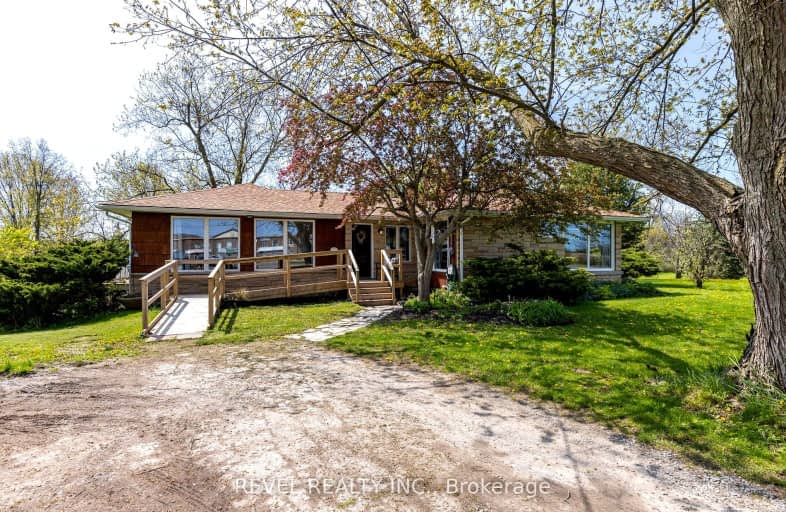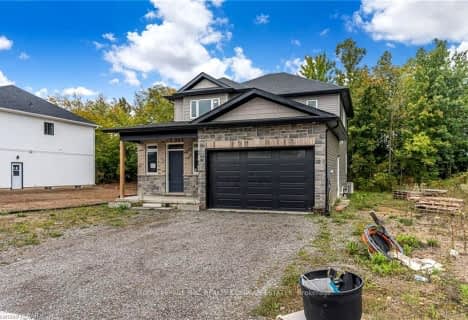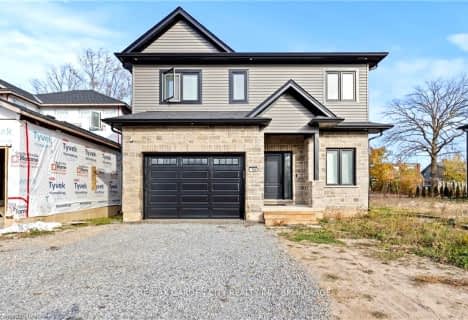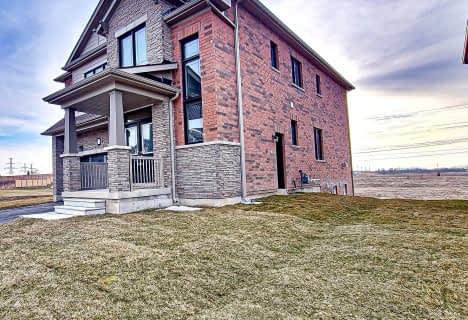Car-Dependent
- Almost all errands require a car.
No Nearby Transit
- Almost all errands require a car.
Somewhat Bikeable
- Most errands require a car.

Niagara Peninsula Children's Centre School
Elementary: HospitalOntario Public School
Elementary: PublicQuaker Road Public School
Elementary: PublicMonsignor Clancy Catholic Elementary School
Elementary: CatholicSt Alexander Catholic Elementary School
Elementary: CatholicRichmond Street Public School
Elementary: PublicDSBN Academy
Secondary: PublicÉSC Jean-Vanier
Secondary: CatholicThorold Secondary School
Secondary: PublicSir Winston Churchill Secondary School
Secondary: PublicDenis Morris Catholic High School
Secondary: CatholicNotre Dame College School
Secondary: Catholic-
Mel Swart - Lake Gibson Conservation Park
Decew Rd (near Beaverdams Rd.), Thorold ON 4.03km -
Peace Park
Fonthill ON L0S 1E0 5.31km -
St. Catharines Rotary Park
St. Catharines ON 6.61km
-
CIBC
1461 Pelham Plhm (at Highway 20), Fonthill ON L0S 1E0 5.36km -
HSBC ATM
1401 Pelham St, Fonthill ON L0S 1E0 5.48km -
Scotiabank
1812 Sir Isaac Brock Way, St Catharines ON L2S 3A1 5.79km
- — bath
- — bed
191 HODGKINS AVENUE Avenue, Thorold, Ontario • L2V 0M6 • 556 - Allanburg/Thorold South
- — bath
- — bed
186 HODGKINS AVENUE Avenue, Thorold, Ontario • L2V 0M6 • 556 - Allanburg/Thorold South
- 2 bath
- 3 bed
159 HODGKINS Avenue, Thorold, Ontario • L2V 1M2 • 556 - Allanburg/Thorold South
- 3 bath
- 4 bed
- 2000 sqft
212 Vanilla Trail, Thorold, Ontario • L2V 0L3 • 560 - Rolling Meadows
- 4 bath
- 4 bed
- 2500 sqft
110 Explorer Way, Thorold, Ontario • L2V 0K3 • 560 - Rolling Meadows
- — bath
- — bed
- — sqft
6 Stephenson Court, Thorold, Ontario • L2V 4Y8 • 556 - Allanburg/Thorold South
- 2 bath
- 3 bed
136 Hodgkins Avenue, Thorold, Ontario • L2V 1M1 • 556 - Allanburg/Thorold South
- 4 bath
- 4 bed
- 2500 sqft
185 Vanilla Trail, Thorold, Ontario • L2V 0L2 • 560 - Rolling Meadows
- 3 bath
- 4 bed
- 2000 sqft
126 Sunset Way, Thorold, Ontario • L0S 1A0 • 560 - Rolling Meadows













