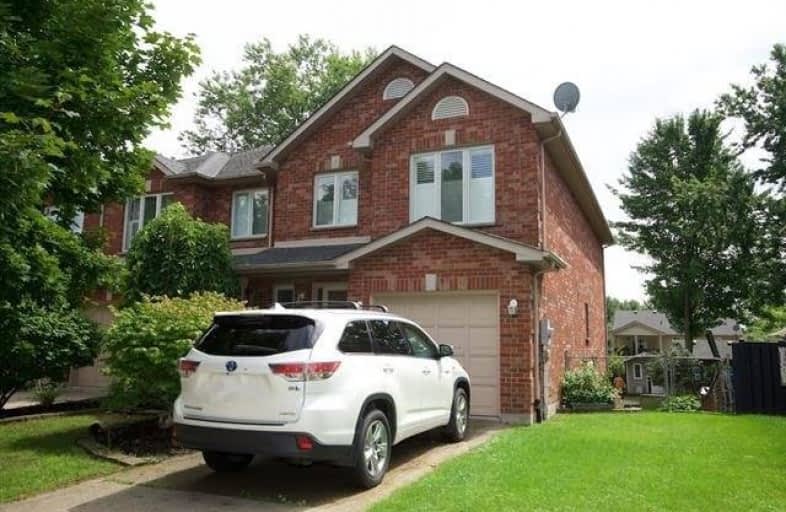Sold on Aug 24, 2019
Note: Property is not currently for sale or for rent.

-
Type: Att/Row/Twnhouse
-
Style: 2-Storey
-
Lot Size: 31.82 x 161.59
-
Age: 16-30 years
-
Taxes: $4,067 per year
-
Days on Site: 45 Days
-
Added: Nov 16, 2024 (1 month on market)
-
Updated:
-
Last Checked: 2 months ago
-
MLS®#: X8686037
-
Listed By: Royal lepage nrc realty
EXECUTIVE FREEHOLD END UNIT TOWNHOUSE. NO CONDO FEES! UPDATED KITCHEN WITH GRANITE COUNTERTOPS, HARDWOOD FLOORS IN LIVING ROOM WITH FIREPLACE. COVERED DECK FROM THE LIVING ROOM LOOKING OUT ONTO AN AMAZING BACKYARD. MASTER BEDROOM WITH WALK-IN CLOSET & 4PC ENSUITE. 2 MORE SPACIOUS BEDROOMS WITH UPDATED 4PC BATH AND 2ND FLOOR LAUNDRY COMPLETE THE SECOND LEVEL. FULLY FINISHED BASEMENT WITH GROUND LEVEL WALKOUT TO STAMPED CONCRETE PATIO. WELL LANDSCAPED BACKYARD INCLUDING ABOVE GROUND POOL, FIREPLACE AND SHED. LARGE REC ROOM WITH FIREPLACE, SEPARATE OFFICE AND 3PC BATHROOM COMPLETE THE BASEMENT. UPDATED LENNOX FURNACE AND A/C (2016) / ROOF 2010. QUIET NEIGHBOURHOOD, WALKING DISTANCE TO THE PARK AND STEVE BAUER TRAIL. CLOSE TO SCHOOLS AND AMENITIES. AN EXCELLENT PLACE TO CALL HOME FOR YOUR FAMILY.
Property Details
Facts for 194 Lawrence Lane, Pelham
Status
Days on Market: 45
Last Status: Sold
Sold Date: Aug 24, 2019
Closed Date: Sep 13, 2019
Expiry Date: Dec 31, 2019
Sold Price: $427,500
Unavailable Date: Aug 24, 2019
Input Date: Jul 12, 2019
Prior LSC: Sold
Property
Status: Sale
Property Type: Att/Row/Twnhouse
Style: 2-Storey
Age: 16-30
Area: Pelham
Community: 662 - Fonthill
Availability Date: Immediate
Assessment Amount: $302,250
Assessment Year: 2019
Inside
Bedrooms: 3
Bathrooms: 4
Kitchens: 1
Rooms: 10
Air Conditioning: Central Air
Fireplace: Yes
Laundry: Ensuite
Washrooms: 4
Building
Basement: Finished
Basement 2: W/O
Heat Type: Forced Air
Heat Source: Gas
Exterior: Brick
UFFI: No
Green Verification Status: N
Water Supply: Municipal
Special Designation: Unknown
Parking
Driveway: Other
Garage Spaces: 1
Garage Type: Attached
Covered Parking Spaces: 2
Total Parking Spaces: 3
Fees
Tax Year: 2019
Tax Legal Description: PCL 69-15 SEC 59M147; PT BLK 69 PL 59M147, PTS 1 & 2 59R8637 ; S
Taxes: $4,067
Land
Cross Street: Welland Rd / Haist S
Municipality District: Pelham
Parcel Number: 643970112
Pool: Abv Grnd
Sewer: Sewers
Lot Depth: 161.59
Lot Frontage: 31.82
Acres: < .50
Zoning: R1
Rooms
Room details for 194 Lawrence Lane, Pelham
| Type | Dimensions | Description |
|---|---|---|
| Bathroom Main | - | |
| Dining Main | 2.54 x 3.60 | |
| Kitchen Main | 2.54 x 4.47 | |
| Living Main | 3.17 x 5.94 | Fireplace |
| Br 2nd | 2.74 x 4.19 | |
| Br 2nd | 2.99 x 4.69 | |
| Prim Bdrm 2nd | 2.97 x 5.46 | W/I Closet |
| Bathroom 2nd | - | |
| Bathroom 2nd | - | |
| Bathroom Bsmt | - | |
| Office Bsmt | 2.89 x 3.60 | |
| Rec Bsmt | 5.56 x 4.11 |
| XXXXXXXX | XXX XX, XXXX |
XXXXXXXX XXX XXXX |
|
| XXX XX, XXXX |
XXXXXX XXX XXXX |
$XXX,XXX |
| XXXXXXXX XXXXXXXX | XXX XX, XXXX | XXX XXXX |
| XXXXXXXX XXXXXX | XXX XX, XXXX | $467,500 XXX XXXX |

École élémentaire Nouvel Horizon
Elementary: PublicA K Wigg Public School
Elementary: PublicAlexander Kuska KSG Catholic Elementary School
Elementary: CatholicGlynn A Green Public School
Elementary: PublicSt Alexander Catholic Elementary School
Elementary: CatholicGordon Public School
Elementary: PublicÉcole secondaire Confédération
Secondary: PublicEastdale Secondary School
Secondary: PublicÉSC Jean-Vanier
Secondary: CatholicCentennial Secondary School
Secondary: PublicE L Crossley Secondary School
Secondary: PublicNotre Dame College School
Secondary: Catholic