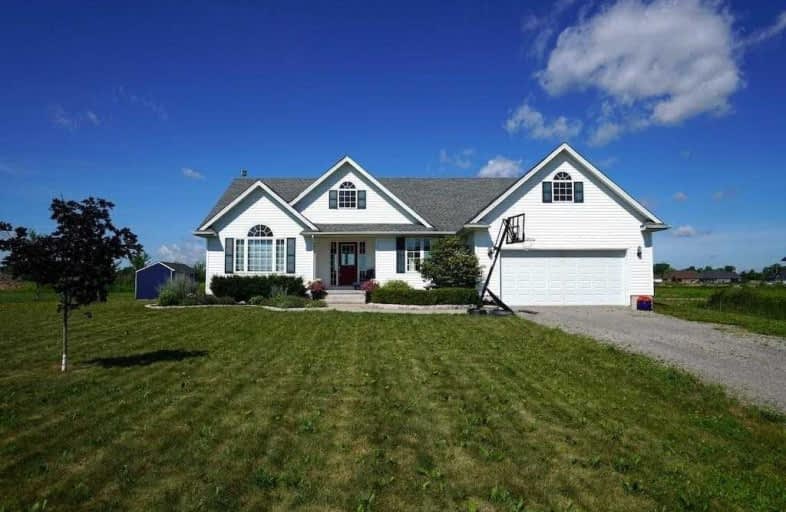Sold on Jul 30, 2020
Note: Property is not currently for sale or for rent.

-
Type: Detached
-
Style: Bungalow
-
Size: 1100 sqft
-
Lot Size: 151 x 400 Feet
-
Age: 6-15 years
-
Taxes: $5,798 per year
-
Days on Site: 8 Days
-
Added: Jul 22, 2020 (1 week on market)
-
Updated:
-
Last Checked: 2 months ago
-
MLS®#: X4840331
-
Listed By: Royal lepage nrc realty, brokerage
Located In Heart Of Fenwick, Country Bungalow Built In 2008, Down The Street From Welland River, 151 X 400' Lot, 1.39 Acres, Open Concept 1500 Sq Ft On Main Flr, 3 Bdrms, 2 Baths. Vaulted Ceiling In Living Rm, Formal Dining Rm W/ Hardwood Flrs. Eat In Kitchen, Breakfast Bar, Including All Kitchen Appliances, Tiled Flooring, Patio Doors To Rear Deck Overlooking Backyard.Oversize Windows For Natural Lighting & Country Views. Master Bedroom W/ 5 Pc Ensuite Bath.
Extras
Main Flr Laundry Closet. Lower Level Ready For Your Finishes, Rough In For 3rd Bath. Great Backyard For Entertaining.Easy Access To Qew, Go Train, Hospital, 10 Mins To Fonthill.
Property Details
Facts for 230 Farr Street, Pelham
Status
Days on Market: 8
Last Status: Sold
Sold Date: Jul 30, 2020
Closed Date: Oct 16, 2020
Expiry Date: Dec 18, 2020
Sold Price: $730,000
Unavailable Date: Jul 30, 2020
Input Date: Jul 22, 2020
Prior LSC: Listing with no contract changes
Property
Status: Sale
Property Type: Detached
Style: Bungalow
Size (sq ft): 1100
Age: 6-15
Area: Pelham
Availability Date: 60-89 Days
Assessment Amount: $444,000
Assessment Year: 2020
Inside
Bedrooms: 3
Bathrooms: 2
Kitchens: 1
Rooms: 8
Den/Family Room: No
Air Conditioning: Central Air
Fireplace: No
Washrooms: 2
Building
Basement: Full
Basement 2: Unfinished
Heat Type: Forced Air
Heat Source: Gas
Exterior: Vinyl Siding
Water Supply: Other
Special Designation: Unknown
Parking
Driveway: Pvt Double
Garage Spaces: 2
Garage Type: Attached
Covered Parking Spaces: 4
Total Parking Spaces: 6
Fees
Tax Year: 2020
Tax Legal Description: Pt Lt 18 Con 14 Pelham Pt 7 59R7416 ; Pelham
Taxes: $5,798
Highlights
Feature: Golf
Feature: Hospital
Feature: Library
Feature: Park
Feature: Place Of Worship
Feature: Rec Centre
Land
Cross Street: Webber Rd/ River Rd/
Municipality District: Pelham
Fronting On: West
Pool: None
Sewer: Septic
Lot Depth: 400 Feet
Lot Frontage: 151 Feet
Acres: .50-1.99
Zoning: A
Rooms
Room details for 230 Farr Street, Pelham
| Type | Dimensions | Description |
|---|---|---|
| Living Main | 4.22 x 5.54 | |
| Dining Main | 3.15 x 3.66 | |
| Kitchen Main | 2.95 x 5.54 | |
| Master Main | 3.66 x 4.47 | |
| Br Main | 3.10 x 3.45 | |
| Br Main | 3.15 x 3.45 | |
| Bathroom Main | - | 4 Pc Bath |
| Bathroom Main | - | 5 Pc Ensuite |
| XXXXXXXX | XXX XX, XXXX |
XXXX XXX XXXX |
$XXX,XXX |
| XXX XX, XXXX |
XXXXXX XXX XXXX |
$XXX,XXX |
| XXXXXXXX XXXX | XXX XX, XXXX | $730,000 XXX XXXX |
| XXXXXXXX XXXXXX | XXX XX, XXXX | $729,500 XXX XXXX |

St Elizabeth Catholic Elementary School
Elementary: CatholicWellington Heights Public School
Elementary: PublicSt Ann Catholic Elementary School
Elementary: CatholicPelham Centre Public School
Elementary: PublicWilliam E Brown Public School
Elementary: PublicWinger Public School
Elementary: PublicÉcole secondaire Confédération
Secondary: PublicEastdale Secondary School
Secondary: PublicÉSC Jean-Vanier
Secondary: CatholicCentennial Secondary School
Secondary: PublicE L Crossley Secondary School
Secondary: PublicNotre Dame College School
Secondary: Catholic

