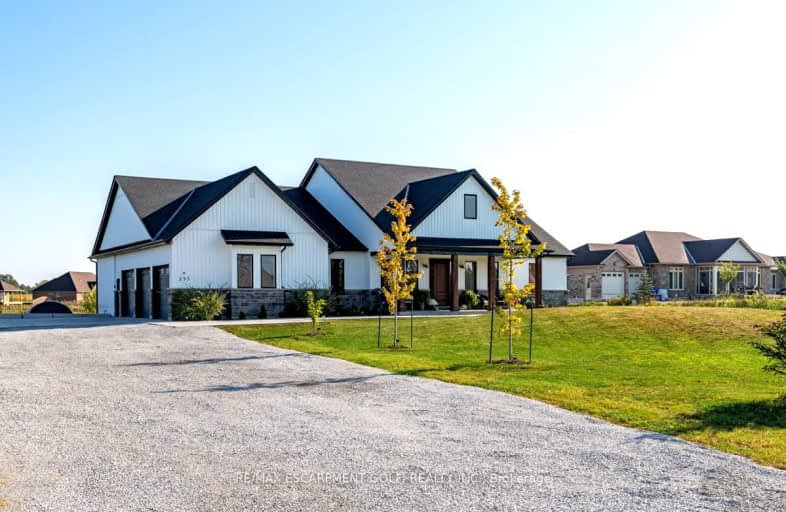
Video Tour
Car-Dependent
- Almost all errands require a car.
11
/100
Somewhat Bikeable
- Most errands require a car.
28
/100

St Elizabeth Catholic Elementary School
Elementary: Catholic
7.10 km
Wellington Heights Public School
Elementary: Public
5.15 km
St Ann Catholic Elementary School
Elementary: Catholic
4.43 km
Pelham Centre Public School
Elementary: Public
6.33 km
William E Brown Public School
Elementary: Public
6.74 km
Winger Public School
Elementary: Public
6.64 km
Eastdale Secondary School
Secondary: Public
12.53 km
Port Colborne High School
Secondary: Public
14.52 km
ÉSC Jean-Vanier
Secondary: Catholic
12.19 km
Centennial Secondary School
Secondary: Public
9.39 km
E L Crossley Secondary School
Secondary: Public
8.07 km
Notre Dame College School
Secondary: Catholic
10.90 km
-
Centennial Park
Church St, Pelham ON 4.44km -
Fonthill Dog Park
Pelham ON 7.74km -
Chippawa Park
1st Ave (Laughlin Ave), Welland ON 9.8km
-
Scotiabank
Chelwood Gate Plaza Chelwood Plaza, Welland ON L3C 1L6 7.96km -
CIBC
681 S Pelham Rd, Welland ON L3C 3C9 8.02km -
CoinFlip Bitcoin ATM
1376 Haist St, Pelham ON L0S 1E0 9.26km

