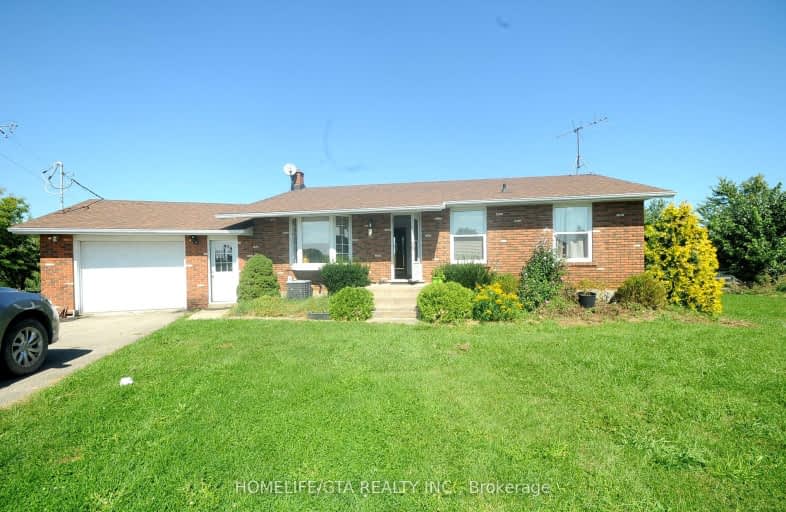Removed on Jun 08, 2025
Note: Property is not currently for sale or for rent.

-
Type: Detached
-
Style: Bungalow
-
Lot Size: 373.4 x 0
-
Age: 31-50 years
-
Taxes: $3,615 per year
-
Days on Site: 142 Days
-
Added: Nov 15, 2024 (4 months on market)
-
Updated:
-
Last Checked: 2 months ago
-
MLS®#: X8521365
-
Listed By: Revel realty inc.
This 10 acre farm awaiting your admiration. Newly renovated bungalow is sure to please with an updated kitchen, with patio doors overlooking a picture like view of your equestrian paradise. Heated Barn boasts 15 stalls including 2 broodmare stalls, wash stall, tack room, and feed room. Barn has a spacious upstairs with a wood working room, three offices and lounge/viewing room overlooking the indoor arena. Furnace in barn is new as of 2018 and footing in the arena was replaced August 2019. Property hosts 4 paddocks one being 4 acres of hay field that could easily be separated into as many as five or six more paddocks. Too much to list, if you are looking for an equestrian setting this one is a must see!
Property Details
Facts for 261 SAWMILL Road, Pelham
Status
Days on Market: 142
Last Status: Terminated
Sold Date: Jun 08, 2025
Closed Date: Nov 30, -0001
Expiry Date: Aug 31, 2020
Unavailable Date: Jan 20, 2020
Input Date: Sep 01, 2019
Prior LSC: Listing with no contract changes
Property
Status: Sale
Property Type: Detached
Style: Bungalow
Age: 31-50
Area: Pelham
Community: 663 - North Pelham
Availability Date: Flexible
Assessment Amount: $281,778
Assessment Year: 2019
Inside
Bedrooms: 3
Bedrooms Plus: 1
Bathrooms: 1
Kitchens: 1
Rooms: 6
Air Conditioning: Central Air
Fireplace: Yes
Washrooms: 1
Building
Basement: Finished
Basement 2: Full
Heat Type: Forced Air
Heat Source: Gas
Exterior: Brick Front
Exterior: Vinyl Siding
Green Verification Status: N
Water Supply Type: Cistern
Water Supply: None
Special Designation: Unknown
Other Structures: Barn
Parking
Driveway: Front Yard
Garage Spaces: 2
Garage Type: Attached
Covered Parking Spaces: 6
Total Parking Spaces: 8
Fees
Tax Year: 2019
Tax Legal Description: PT LT 5 CON 1 PELHAM; PT LT 5 CON 2 PELHAM; PT RDAL BTN CON 1 &
Taxes: $3,615
Land
Cross Street: Effingham
Municipality District: Pelham
Parcel Number: 640380056
Pool: Abv Grnd
Sewer: Septic
Lot Frontage: 373.4
Acres: 10-24.99
Zoning: NEC
Rooms
Room details for 261 SAWMILL Road, Pelham
| Type | Dimensions | Description |
|---|---|---|
| Kitchen Main | 4.14 x 5.48 | |
| Living Main | 3.96 x 5.46 | |
| Prim Bdrm Main | 3.68 x 4.11 | |
| Br Main | 2.48 x 3.45 | |
| Br Main | 2.76 x 3.47 | |
| Bathroom Main | - | |
| Br Bsmt | 2.59 x 4.03 | |
| Other Bsmt | 2.97 x 4.03 | |
| Other Bsmt | 4.03 x 2.76 | |
| Laundry Bsmt | 2.46 x 3.40 | |
| Living Bsmt | 3.93 x 8.40 | |
| Office Bsmt | 2.76 x 4.41 |
| XXXXXXXX | XXX XX, XXXX |
XXXXXXX XXX XXXX |
|
| XXX XX, XXXX |
XXXXXX XXX XXXX |
$XXX,XXX | |
| XXXXXXXX | XXX XX, XXXX |
XXXX XXX XXXX |
$X,XXX,XXX |
| XXX XX, XXXX |
XXXXXX XXX XXXX |
$X,XXX,XXX |
| XXXXXXXX XXXXXXX | XXX XX, XXXX | XXX XXXX |
| XXXXXXXX XXXXXX | XXX XX, XXXX | $995,000 XXX XXXX |
| XXXXXXXX XXXX | XXX XX, XXXX | $1,200,000 XXX XXXX |
| XXXXXXXX XXXXXX | XXX XX, XXXX | $1,299,000 XXX XXXX |

DSBN Academy
Elementary: PublicWestdale Public School
Elementary: PublicA K Wigg Public School
Elementary: PublicGlynn A Green Public School
Elementary: PublicPower Glen School
Elementary: PublicSt Alexander Catholic Elementary School
Elementary: CatholicDSBN Academy
Secondary: PublicSt Catharines Collegiate Institute and Vocational School
Secondary: PublicCentennial Secondary School
Secondary: PublicE L Crossley Secondary School
Secondary: PublicSir Winston Churchill Secondary School
Secondary: PublicDenis Morris Catholic High School
Secondary: Catholic