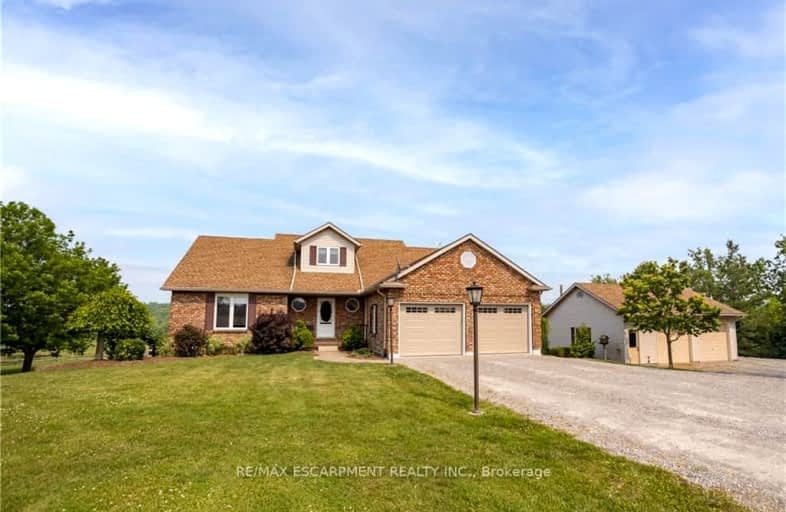Car-Dependent
- Almost all errands require a car.
10
/100
Somewhat Bikeable
- Almost all errands require a car.
22
/100

Wellington Heights Public School
Elementary: Public
7.96 km
St Ann Catholic Elementary School
Elementary: Catholic
8.38 km
Pelham Centre Public School
Elementary: Public
8.51 km
St Edward Catholic Elementary School
Elementary: Catholic
6.06 km
A K Wigg Public School
Elementary: Public
9.35 km
Twenty Valley Public School
Elementary: Public
6.83 km
DSBN Academy
Secondary: Public
10.44 km
Beamsville District Secondary School
Secondary: Public
11.16 km
St Catharines Collegiate Institute and Vocational School
Secondary: Public
12.90 km
Centennial Secondary School
Secondary: Public
13.56 km
E L Crossley Secondary School
Secondary: Public
7.78 km
Denis Morris Catholic High School
Secondary: Catholic
12.02 km
-
Jordan Hollow Park
KING St, Lincoln ON 4.8km -
Jordan Lions Park & Club
2767 4th Ave, Jordan ON 6.13km -
Jordan Lion Park
2769 4th Ave, Vineland ON L0R 2C0 6.08km
-
Farm Credit Canada
4134 Victoria Ave, Vineland ON L0R 2C0 7.21km -
TD Bank Financial Group
1439 Pelham St, Fonthill ON L0S 1E0 9.39km -
TD Canada Trust Branch and ATM
1439 Pelham St, Fonthill ON L0S 1E0 9.39km


