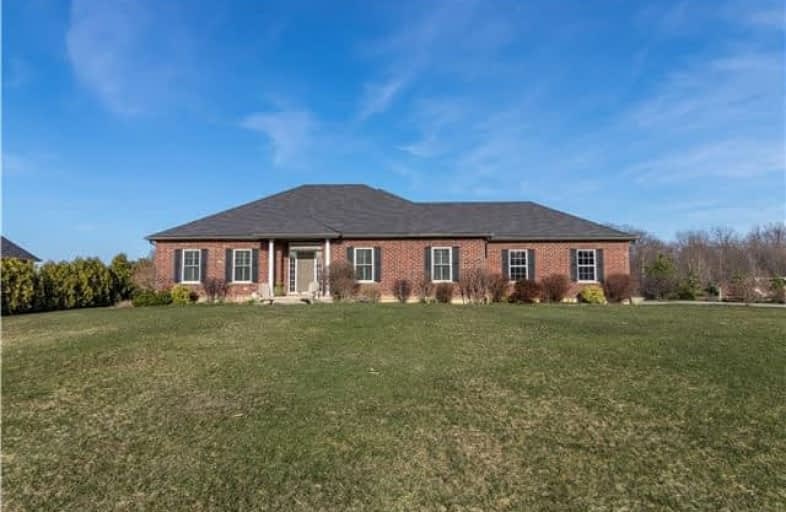Sold on Jun 07, 2018
Note: Property is not currently for sale or for rent.

-
Type: Detached
-
Style: Bungalow
-
Size: 2000 sqft
-
Lot Size: 151 x 290 Feet
-
Age: 6-15 years
-
Taxes: $6,239 per year
-
Days on Site: 44 Days
-
Added: Sep 07, 2019 (1 month on market)
-
Updated:
-
Last Checked: 2 months ago
-
MLS®#: X4108021
-
Listed By: Mcgarr realty corp, brokerage
This 3 Br, 3 Bth Open Concept Sprawling Bungalow Is Flooded With Natural Light. The Master Suite Is Complete With Walk Thru Closet And 5 Pc Ensuite Including A Jetter Tub. The Rear Yard Is An Absolutely Stunning Entertainers Pardise Feturing An Outdoor Kitchen With Built-In Bbq. 3 Tiered Deck/Flagstone Patio, Outdoor Gas Fireplace, Steel Lined Pergola, Hot Tub And Wood Burning Pizza Oven.
Extras
Minutes To Wineries, The Qew, Golf Courses, Conservation Areas And A Provincial Park.**Interboard Listing: Niagara R.E. Assoc**
Property Details
Facts for 2711 Maple Street, Pelham
Status
Days on Market: 44
Last Status: Sold
Sold Date: Jun 07, 2018
Closed Date: Aug 03, 2018
Expiry Date: Jul 31, 2018
Sold Price: $960,000
Unavailable Date: Jun 07, 2018
Input Date: Apr 26, 2018
Prior LSC: Listing with no contract changes
Property
Status: Sale
Property Type: Detached
Style: Bungalow
Size (sq ft): 2000
Age: 6-15
Area: Pelham
Availability Date: 30-60 Days
Inside
Bedrooms: 3
Bathrooms: 3
Kitchens: 1
Rooms: 8
Den/Family Room: Yes
Air Conditioning: Central Air
Fireplace: Yes
Laundry Level: Main
Central Vacuum: Y
Washrooms: 3
Utilities
Gas: Yes
Building
Basement: Full
Basement 2: Part Fin
Heat Type: Forced Air
Heat Source: Gas
Exterior: Brick
Water Supply Type: Cistern
Water Supply: Well
Special Designation: Unknown
Parking
Driveway: Private
Garage Spaces: 2
Garage Type: Attached
Covered Parking Spaces: 10
Total Parking Spaces: 12
Fees
Tax Year: 2018
Tax Legal Description: Pt Lt 15 Con 1 Pelham Pt 12 59R6462; Pelham
Taxes: $6,239
Highlights
Feature: Grnbelt/Cons
Land
Cross Street: Maple Str Bet Sawmil
Municipality District: Pelham
Fronting On: West
Parcel Number: 640370056
Pool: None
Sewer: Septic
Lot Depth: 290 Feet
Lot Frontage: 151 Feet
Acres: .50-1.99
Zoning: A
Waterfront: None
Additional Media
- Virtual Tour: https://www.youtube.com/watch?v=BCDnK-xL75s
Rooms
Room details for 2711 Maple Street, Pelham
| Type | Dimensions | Description |
|---|---|---|
| Foyer Ground | 2.54 x 2.39 | |
| Office Ground | 3.53 x 3.10 | Hardwood Floor, California Shutters |
| Great Rm Ground | 4.83 x 6.39 | Hardwood Floor, Fireplace, Cathedral Ceiling |
| Kitchen Ground | 5.89 x 4.01 | Stainless Steel Appl |
| Master Ground | 3.94 x 5.44 | W/I Closet, Ensuite Bath |
| Br Ground | 3.43 x 4.52 | California Shutters |
| Br Ground | 3.56 x 4.52 | California Shutters |
| Laundry Ground | 2.39 x 2.24 | |
| Family Bsmt | 6.83 x 9.75 | Hardwood Floor, Fireplace |
| Other Bsmt | 11.28 x 4.88 | |
| Utility Bsmt | 3.15 x 3.53 |

| XXXXXXXX | XXX XX, XXXX |
XXXX XXX XXXX |
$XXX,XXX |
| XXX XX, XXXX |
XXXXXX XXX XXXX |
$XXX,XXX |
| XXXXXXXX XXXX | XXX XX, XXXX | $960,000 XXX XXXX |
| XXXXXXXX XXXXXX | XXX XX, XXXX | $969,000 XXX XXXX |

Wellington Heights Public School
Elementary: PublicSt Ann Catholic Elementary School
Elementary: CatholicPelham Centre Public School
Elementary: PublicWoodland Public School
Elementary: PublicSt Edward Catholic Elementary School
Elementary: CatholicTwenty Valley Public School
Elementary: PublicDSBN Academy
Secondary: PublicBeamsville District Secondary School
Secondary: PublicSt Catharines Collegiate Institute and Vocational School
Secondary: PublicCentennial Secondary School
Secondary: PublicE L Crossley Secondary School
Secondary: PublicDenis Morris Catholic High School
Secondary: Catholic
