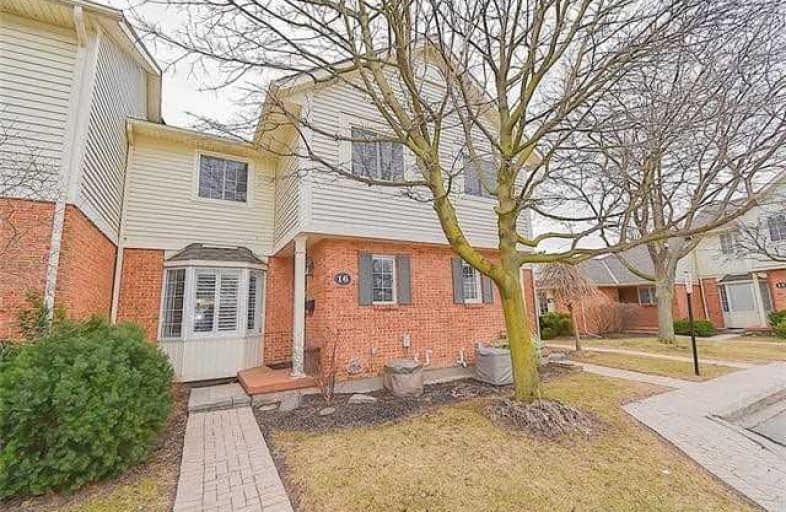Sold on Apr 04, 2019
Note: Property is not currently for sale or for rent.

-
Type: Condo Townhouse
-
Style: 2-Storey
-
Size: 1200 sqft
-
Pets: Restrict
-
Age: No Data
-
Taxes: $2,636 per year
-
Maintenance Fees: 465 /mo
-
Days on Site: 10 Days
-
Added: Mar 25, 2019 (1 week on market)
-
Updated:
-
Last Checked: 2 months ago
-
MLS®#: X4392959
-
Listed By: Royal lepage nrc realty, brokerage
Located In Riverview Village, Minutes From Walking Trails & Short Hills Provincial Park, Performing Arts Centre & Meridian Centre. Lots Of Updates In Last 3 Years. Main Floor - All New Flooring. New Kitchen Cupboards W/ So Many Built-In Accessories. Granite Countertops, Granite Undermount Sink, Hunter Douglas Blinds. Living Room Bay Window Has California Shutters. All Bedrooms Have Double Closets, Master Bedroom Has 2 Double Closets!
Extras
Recreation Room & Basement Bathroom Updated In 2017. New In-Ceiling Lighting, Laminate Flooring. Bathroom W/ Walk In Tiled Shower. Some Windows Replaced In 2018.
Property Details
Facts for 16-275 Pelham Road, Pelham
Status
Days on Market: 10
Last Status: Sold
Sold Date: Apr 04, 2019
Closed Date: May 13, 2019
Expiry Date: Sep 30, 2019
Sold Price: $338,000
Unavailable Date: Apr 04, 2019
Input Date: Mar 25, 2019
Property
Status: Sale
Property Type: Condo Townhouse
Style: 2-Storey
Size (sq ft): 1200
Area: Pelham
Availability Date: 30-59 Days
Assessment Amount: $189,500
Assessment Year: 2019
Inside
Bedrooms: 3
Bathrooms: 3
Kitchens: 1
Rooms: 8
Den/Family Room: No
Patio Terrace: None
Unit Exposure: East
Air Conditioning: Central Air
Fireplace: No
Ensuite Laundry: Yes
Washrooms: 3
Building
Stories: 1
Basement: Finished
Basement 2: Full
Heat Type: Forced Air
Heat Source: Gas
Exterior: Brick
Exterior: Vinyl Siding
Special Designation: Unknown
Parking
Parking Included: Yes
Garage Type: None
Parking Designation: Exclusive
Parking Features: Private
Covered Parking Spaces: 1
Locker
Locker: None
Fees
Tax Year: 2018
Taxes Included: No
Building Insurance Included: Yes
Cable Included: No
Central A/C Included: No
Common Elements Included: Yes
Heating Included: No
Hydro Included: No
Water Included: Yes
Taxes: $2,636
Highlights
Amenity: Bbqs Allowed
Amenity: Visitor Parking
Feature: Arts Centre
Feature: Hospital
Feature: Public Transit
Land
Cross Street: Pelham/Louth St/ Gle
Municipality District: Pelham
Parcel Number: 467370016
Zoning: R3
Condo
Condo Registry Office: NNCP
Condo Corp#: 37
Property Management: Chown Property Management
Rooms
Room details for 16-275 Pelham Road, Pelham
| Type | Dimensions | Description |
|---|---|---|
| Bathroom Main | - | 2 Pc Bath |
| Living Main | 4.88 x 3.66 | Bay Window, California Shutter |
| Dining Main | 2.54 x 3.35 | Sliding Doors |
| Kitchen Main | 3.23 x 3.35 | Double Sink |
| Bathroom 2nd | - | 4 Pc Bath |
| Br 2nd | 4.57 x 3.51 | |
| Br 2nd | 3.05 x 3.45 | |
| Br 2nd | 2.64 x 3.05 | |
| Rec Bsmt | 4.78 x 3.81 | |
| Utility Bsmt | 3.35 x 3.66 | Linen Closet |
| Laundry Bsmt | 2.74 x 2.29 | |
| Bathroom Bsmt | - | 3 Pc Bath |
| XXXXXXXX | XXX XX, XXXX |
XXXX XXX XXXX |
$XXX,XXX |
| XXX XX, XXXX |
XXXXXX XXX XXXX |
$XXX,XXX |
| XXXXXXXX XXXX | XXX XX, XXXX | $338,000 XXX XXXX |
| XXXXXXXX XXXXXX | XXX XX, XXXX | $339,900 XXX XXXX |

DSBN Academy
Elementary: PublicOakridge Public School
Elementary: PublicSt Peter Catholic Elementary School
Elementary: CatholicWestdale Public School
Elementary: PublicPower Glen School
Elementary: PublicSt Anthony Catholic Elementary School
Elementary: CatholicDSBN Academy
Secondary: PublicThorold Secondary School
Secondary: PublicSt Catharines Collegiate Institute and Vocational School
Secondary: PublicEden High School
Secondary: PublicSir Winston Churchill Secondary School
Secondary: PublicDenis Morris Catholic High School
Secondary: Catholic

