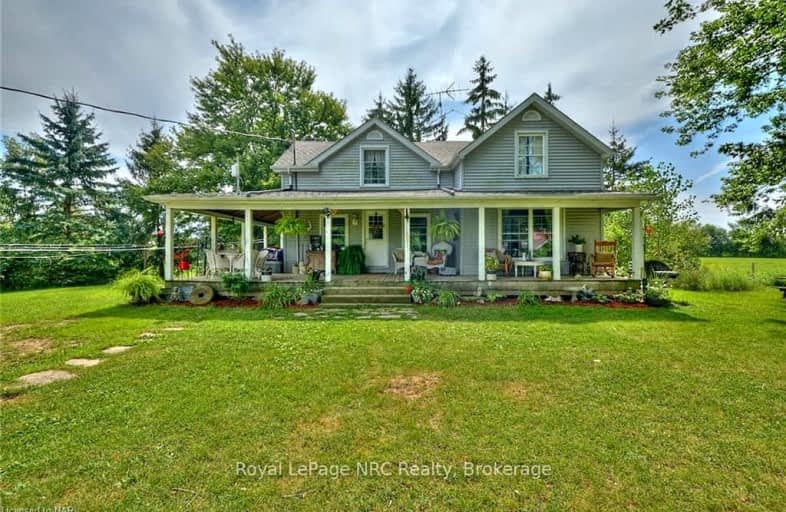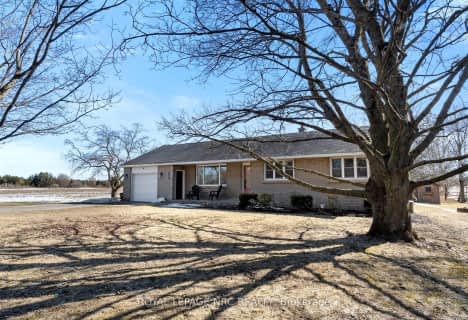Car-Dependent
- Almost all errands require a car.
0
/100
Somewhat Bikeable
- Most errands require a car.
27
/100

ÉIC Jean-Vanier
Elementary: Catholic
4.97 km
Wellington Heights Public School
Elementary: Public
4.17 km
St Ann Catholic Elementary School
Elementary: Catholic
3.96 km
Pelham Centre Public School
Elementary: Public
4.23 km
A K Wigg Public School
Elementary: Public
6.45 km
Gordon Public School
Elementary: Public
5.35 km
École secondaire Confédération
Secondary: Public
9.60 km
Eastdale Secondary School
Secondary: Public
9.54 km
ÉSC Jean-Vanier
Secondary: Catholic
9.09 km
Centennial Secondary School
Secondary: Public
6.29 km
E L Crossley Secondary School
Secondary: Public
5.88 km
Notre Dame College School
Secondary: Catholic
7.82 km
-
Fonthill Dog Park
Pelham ON 5.94km -
Ricelawn Park City of Welland
150 Northwood Dr, Welland ON 6.07km -
Chippawa Park
1st Ave (Laughlin Ave), Welland ON 6.75km
-
CIBC
681 S Pelham Rd, Welland ON L3C 3C9 4.92km -
Meridian Credit Union ATM
1401 Pelham St, Fonthill ON L0S 1E0 7.33km -
Keybiz Tactics Corp
262 Niagara St, Welland ON L3C 1K2 7.34km


