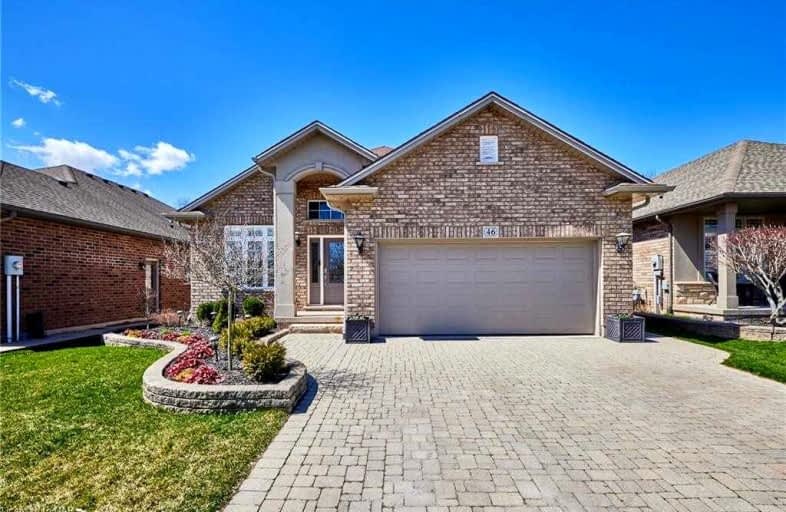Sold on Apr 25, 2022
Note: Property is not currently for sale or for rent.

-
Type: Detached
-
Style: Bungalow
-
Size: 1100 sqft
-
Lot Size: 46.31 x 134.22 Feet
-
Age: 6-15 years
-
Taxes: $5,012 per year
-
Days on Site: 6 Days
-
Added: Apr 19, 2022 (6 days on market)
-
Updated:
-
Last Checked: 2 months ago
-
MLS®#: X5584183
-
Listed By: Royal lepage nrc realty, brokerage
Welcome To 46 Tanner Drive, Located On A Cul-De-Sac In The Heart Of Pelham. This Stunning 2+2 Bedroom All Brick Bungalow Is Simply Loaded With Upgrades And Is Fully Finished Top To Bottom. As Soon As You Step Into This Pristine Home, You Will Notice The Open Concept Layout And The Newer Plank Hardwood Flooring (2017) Leading You To The Updated Kitchen (2017) With Quartz Countertops And Built-In High-End Microwave, Dishwasher And Garburator Appliances. Other
Extras
Main Floor Features Include A Spacious Living Room, Qaint Dinette, A Generously Sized Master Bedroom With A Large Walk-In Closet And Views Of The Tranquil Backyard, A Second Bedroom, Main Bathroom **Interboard Listing: Niagara R. E. Assoc**
Property Details
Facts for 46 Tanner Drive, Pelham
Status
Days on Market: 6
Last Status: Sold
Sold Date: Apr 25, 2022
Closed Date: Jun 24, 2022
Expiry Date: Jul 19, 2022
Sold Price: $1,221,000
Unavailable Date: Apr 25, 2022
Input Date: Apr 20, 2022
Prior LSC: Listing with no contract changes
Property
Status: Sale
Property Type: Detached
Style: Bungalow
Size (sq ft): 1100
Age: 6-15
Area: Pelham
Availability Date: 60-89 Days
Assessment Amount: $378,000
Assessment Year: 2022
Inside
Bedrooms: 2
Bedrooms Plus: 2
Bathrooms: 2
Kitchens: 1
Rooms: 12
Den/Family Room: No
Air Conditioning: Central Air
Fireplace: Yes
Laundry Level: Main
Washrooms: 2
Building
Basement: Finished
Basement 2: Full
Heat Type: Forced Air
Heat Source: Gas
Exterior: Brick Front
Exterior: Stucco/Plaster
Water Supply: Municipal
Special Designation: Unknown
Other Structures: Garden Shed
Parking
Driveway: Private
Garage Spaces: 2
Garage Type: Attached
Covered Parking Spaces: 2
Total Parking Spaces: 4
Fees
Tax Year: 2021
Tax Legal Description: Lot 23, Plan 59M358 ; S/T Easement In Gross Over P
Taxes: $5,012
Highlights
Feature: Cul De Sac
Feature: Fenced Yard
Feature: School
Land
Cross Street: Hwy 20-Pelham St-Hom
Municipality District: Pelham
Fronting On: East
Parcel Number: 640720661
Pool: None
Sewer: Sewers
Lot Depth: 134.22 Feet
Lot Frontage: 46.31 Feet
Lot Irregularities: Rectangular
Acres: < .50
Zoning: R1
Rooms
Room details for 46 Tanner Drive, Pelham
| Type | Dimensions | Description |
|---|---|---|
| Living Main | 4.72 x 5.49 | |
| Dining Main | 4.72 x 2.74 | |
| Kitchen Main | 5.18 x 4.11 | |
| Prim Bdrm Main | 3.51 x 4.42 | |
| Br Main | 3.07 x 3.30 | |
| Laundry Main | 1.85 x 2.29 | |
| Rec Bsmt | 7.47 x 7.47 | |
| Br Bsmt | 4.17 x 4.11 | |
| Br Bsmt | 2.87 x 4.67 | |
| Utility Bsmt | 3.43 x 4.52 |
| XXXXXXXX | XXX XX, XXXX |
XXXX XXX XXXX |
$X,XXX,XXX |
| XXX XX, XXXX |
XXXXXX XXX XXXX |
$X,XXX,XXX |
| XXXXXXXX XXXX | XXX XX, XXXX | $1,221,000 XXX XXXX |
| XXXXXXXX XXXXXX | XXX XX, XXXX | $1,099,900 XXX XXXX |

École élémentaire publique L'Héritage
Elementary: PublicChar-Lan Intermediate School
Elementary: PublicSt Peter's School
Elementary: CatholicHoly Trinity Catholic Elementary School
Elementary: CatholicÉcole élémentaire catholique de l'Ange-Gardien
Elementary: CatholicWilliamstown Public School
Elementary: PublicÉcole secondaire publique L'Héritage
Secondary: PublicCharlottenburgh and Lancaster District High School
Secondary: PublicSt Lawrence Secondary School
Secondary: PublicÉcole secondaire catholique La Citadelle
Secondary: CatholicHoly Trinity Catholic Secondary School
Secondary: CatholicCornwall Collegiate and Vocational School
Secondary: Public

