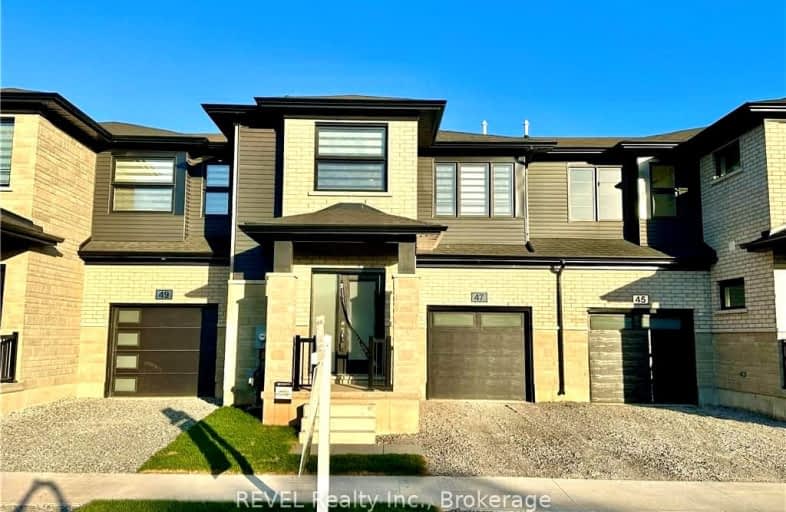Inactive on Dec 24, 2024
Note: Property is not currently for sale or for rent.

-
Type: Att/Row/Twnhouse
-
Style: 2-Storey
-
Lease Term: 1 Year
-
Possession: Immediate
-
All Inclusive: No Data
-
Lot Size: 22 x 0
-
Age: New
-
Days on Site: 46 Days
-
Added: Nov 08, 2024 (1 month on market)
-
Updated:
-
Last Checked: 1 hour ago
-
MLS®#: X11294993
-
Listed By: Revel realty inc., brokerage
Nestled in one of Fonthill's most desirable neighborhoods, this beautiful end-unit townhouse offers 2,003 sqft of thoughtfully designed living space. With 4 spacious bedrooms, it perfectly balances comfort and practicality for today's modern lifestyle. The primary suite serves as your personal sanctuary, complete with a luxurious ensuite and a walk-in closet. Three additional bedrooms provide versatile space, ideal for family members, guest rooms, or home offices - all with built-in closets to keep everything organized. Designed for convenience, the home features 2.5 bathrooms, a second-floor laundry room, and easy access to top-rated schools. You'll also love the proximity to everyday essentials, including grocery stores, restaurants, and cozy coffee shops. 47 Saffron Way isn't just a home - it's a lifestyle upgrade, waiting to welcome you. Don't miss out on this exceptional opportunity!
Property Details
Facts for 47 SAFFRON Way, Pelham
Status
Days on Market: 46
Last Status: Expired
Sold Date: Mar 11, 2025
Closed Date: Nov 30, -0001
Expiry Date: Dec 24, 2024
Unavailable Date: Dec 25, 2024
Input Date: Nov 08, 2024
Prior LSC: Listing with no contract changes
Property
Status: Lease
Property Type: Att/Row/Twnhouse
Style: 2-Storey
Age: New
Area: Pelham
Community: 662 - Fonthill
Availability Date: Immediate
Inside
Bedrooms: 4
Bathrooms: 3
Kitchens: 1
Rooms: 10
Air Conditioning: Central Air
Fireplace: No
Washrooms: 3
Building
Basement: Full
Basement 2: Unfinished
Heat Type: Forced Air
Exterior: Brick
Elevator: N
Water Supply: Municipal
Special Designation: Unknown
Parking
Driveway: Private
Garage Spaces: 1
Garage Type: Attached
Covered Parking Spaces: 2
Total Parking Spaces: 3
Land
Cross Street: Heading South on Ric
Municipality District: Pelham
Parcel Number: 000000000
Pool: None
Sewer: Sewers
Lot Frontage: 22
Rooms
Room details for 47 SAFFRON Way, Pelham
| Type | Dimensions | Description |
|---|---|---|
| Bathroom Main | - | |
| Great Rm Main | 3.68 x 6.55 | |
| Dining Main | 3.15 x 3.35 | |
| Kitchen Main | 3.15 x 3.20 | |
| Prim Bdrm 2nd | 3.76 x 4.17 | |
| Other 2nd | - | |
| Br 2nd | 3.05 x 3.05 | |
| Br 2nd | 3.23 x 3.17 | |
| Br 2nd | 3.12 x 3.05 | |
| Bathroom 2nd | - |
| XXXXXXXX | XXX XX, XXXX |
XXXXXXXX XXX XXXX |
|
| XXX XX, XXXX |
XXXXXX XXX XXXX |
$X,XXX | |
| XXXXXXXX | XXX XX, XXXX |
XXXXXX XXX XXXX |
$X,XXX |
| XXX XX, XXXX |
XXXXXX XXX XXXX |
$X,XXX |
| XXXXXXXX XXXXXXXX | XXX XX, XXXX | XXX XXXX |
| XXXXXXXX XXXXXX | XXX XX, XXXX | $2,600 XXX XXXX |
| XXXXXXXX XXXXXX | XXX XX, XXXX | $2,600 XXX XXXX |
| XXXXXXXX XXXXXX | XXX XX, XXXX | $2,600 XXX XXXX |
Car-Dependent
- Almost all errands require a car.

École élémentaire publique L'Héritage
Elementary: PublicChar-Lan Intermediate School
Elementary: PublicSt Peter's School
Elementary: CatholicHoly Trinity Catholic Elementary School
Elementary: CatholicÉcole élémentaire catholique de l'Ange-Gardien
Elementary: CatholicWilliamstown Public School
Elementary: PublicÉcole secondaire publique L'Héritage
Secondary: PublicCharlottenburgh and Lancaster District High School
Secondary: PublicSt Lawrence Secondary School
Secondary: PublicÉcole secondaire catholique La Citadelle
Secondary: CatholicHoly Trinity Catholic Secondary School
Secondary: CatholicCornwall Collegiate and Vocational School
Secondary: Public

