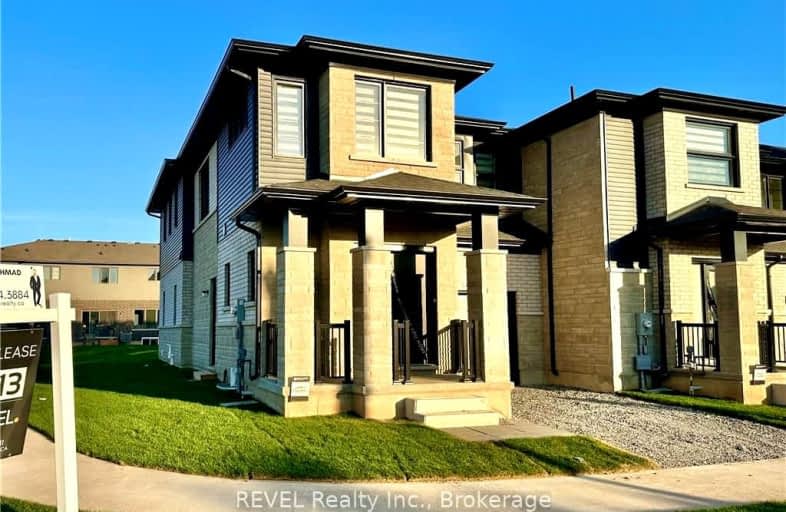Leased on Dec 01, 2024
Note: Property is not currently for sale or for rent.

-
Type: Att/Row/Twnhouse
-
Style: 2-Storey
-
Lease Term: 1 Year
-
Possession: Immediate
-
All Inclusive: No Data
-
Lot Size: 22 x 0
-
Age: New
-
Days on Site: 36 Days
-
Added: Oct 22, 2024 (1 month on market)
-
Updated:
-
Last Checked: 1 hour ago
-
MLS®#: X9767623
-
Listed By: Revel realty inc., brokerage
Welcome to 49 Saffron Way, a stunning end-unit townhouse nestled in one of Fonthill's most sought-after communities. Boasting 2,058 sqft of beautifully designed living space, this 4-bedroom home offers the perfect blend of modern style and everyday functionality. The primary suite provides a private retreat, complete with a spacious walk-in closet and a luxurious ensuite. Three additional bedrooms deliver flexible options whether for family, guests, or home office space each thoughtfully equipped with its own closet for effortless organization. With 2.5 bathrooms and the convenience of second-floor laundry, daily routines become a breeze. Located just minutes from top-rated schools, grocery stores, restaurants, and cafes, you'll have everything you need right at your doorstep. Appliances and blinds will soon be installed, ensuring 49 Saffron Way is fully move-in ready for you to call home.
Property Details
Facts for 49 SAFFRON Way, Pelham
Status
Days on Market: 36
Last Status: Leased
Sold Date: Nov 29, 2024
Closed Date: Dec 01, 2024
Expiry Date: Dec 24, 2024
Sold Price: $2,700
Unavailable Date: Dec 01, 2024
Input Date: Oct 24, 2024
Prior LSC: Listing with no contract changes
Property
Status: Lease
Property Type: Att/Row/Twnhouse
Style: 2-Storey
Age: New
Area: Pelham
Community: 662 - Fonthill
Availability Date: Immediate
Assessment Amount: $376,000
Assessment Year: 2024
Inside
Bedrooms: 4
Bathrooms: 2
Kitchens: 1
Rooms: 9
Air Conditioning: Central Air
Fireplace: No
Washrooms: 2
Building
Basement: Full
Basement 2: Unfinished
Heat Type: Forced Air
Exterior: Brick
Elevator: N
Water Supply: Municipal
Special Designation: Unknown
Parking
Driveway: Private
Garage Spaces: 1
Garage Type: Attached
Covered Parking Spaces: 2
Total Parking Spaces: 3
Fees
Tax Year: 2024
Tax Legal Description: PLAN 59M505 BLK 163
Land
Cross Street: Heading South on Ric
Municipality District: Pelham
Parcel Number: 000000000
Pool: None
Sewer: Sewers
Lot Frontage: 22
Zoning: R1
Rooms
Room details for 49 SAFFRON Way, Pelham
| Type | Dimensions | Description |
|---|---|---|
| Bathroom Main | - | |
| Great Rm Main | 3.51 x 6.55 | |
| Kitchen Main | 3.43 x 6.55 | |
| Prim Bdrm 2nd | 3.89 x 3.96 | |
| Other 2nd | - | |
| Br 2nd | 3.28 x 3.66 | |
| Br 2nd | 3.10 x 3.05 | |
| Br 2nd | 3.05 x 3.05 | |
| Bathroom 2nd | - |
| XXXXXXXX | XXX XX, XXXX |
XXXXXX XXX XXXX |
$X,XXX |
| XXX XX, XXXX |
XXXXXX XXX XXXX |
$X,XXX | |
| XXXXXXXX | XXX XX, XXXX |
XXXXXXX XXX XXXX |
|
| XXX XX, XXXX |
XXXXXX XXX XXXX |
$X,XXX |
| XXXXXXXX XXXXXX | XXX XX, XXXX | $2,700 XXX XXXX |
| XXXXXXXX XXXXXX | XXX XX, XXXX | $2,750 XXX XXXX |
| XXXXXXXX XXXXXXX | XXX XX, XXXX | XXX XXXX |
| XXXXXXXX XXXXXX | XXX XX, XXXX | $2,750 XXX XXXX |
Car-Dependent
- Almost all errands require a car.

École élémentaire publique L'Héritage
Elementary: PublicChar-Lan Intermediate School
Elementary: PublicSt Peter's School
Elementary: CatholicHoly Trinity Catholic Elementary School
Elementary: CatholicÉcole élémentaire catholique de l'Ange-Gardien
Elementary: CatholicWilliamstown Public School
Elementary: PublicÉcole secondaire publique L'Héritage
Secondary: PublicCharlottenburgh and Lancaster District High School
Secondary: PublicSt Lawrence Secondary School
Secondary: PublicÉcole secondaire catholique La Citadelle
Secondary: CatholicHoly Trinity Catholic Secondary School
Secondary: CatholicCornwall Collegiate and Vocational School
Secondary: Public

