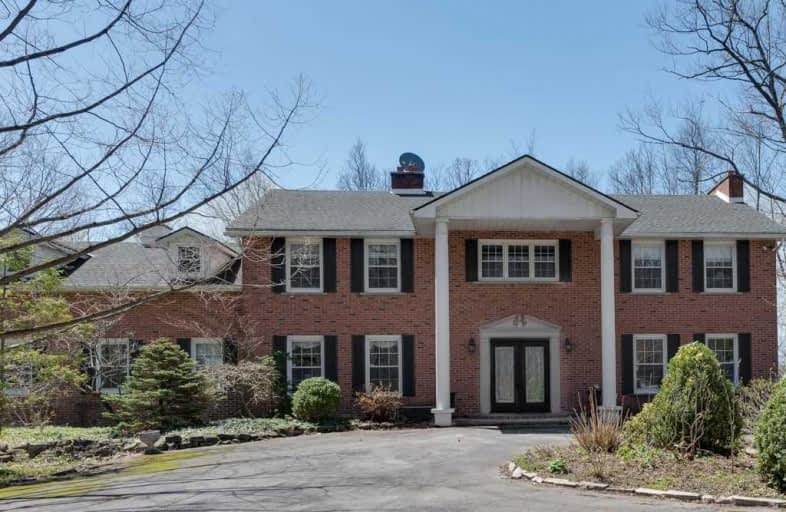Sold on Jun 06, 2019
Note: Property is not currently for sale or for rent.

-
Type: Detached
-
Style: 2-Storey
-
Size: 3500 sqft
-
Lot Size: 554.79 x 878.69 Feet
-
Age: 31-50 years
-
Taxes: $6,968 per year
-
Days on Site: 27 Days
-
Added: Sep 07, 2019 (3 weeks on market)
-
Updated:
-
Last Checked: 2 months ago
-
MLS®#: X4448419
-
Listed By: Southeby's international realty, brokerage
Concealed Amongst Multitudes Of Oak Trees Within The Countryside, This Georgian-Inspired Home Rests Within The Confines Of Nature And Solitude. The Surrounding 10 Acre Grounds Elicit Feelings Of Serene Pleasure, And Its Easy To Become Lost In Its Tranquil Nature. Its Difficult Not To Be Impaired In Many Ways By The House. Containing Four Bedrooms, Five Fireplaces (Four Are Wood Burning), A Potential In-Law Siute, And A Walk-Out Basement, The House Is Warm And
Extras
Inclusions: Kitchenaid Induction Stovetop, Kitchenaid Dishwasher, Amana Refrigerator, Panasonic Microwave, Aeg Built-In Convection Oven, Maytag Neptune Washing Machine, Maytag Neptune Dryer,**Interboard Listing: Niagara R.E. Assoc**
Property Details
Facts for 646 Sawmill Road, Pelham
Status
Days on Market: 27
Last Status: Sold
Sold Date: Jun 06, 2019
Closed Date: Jul 15, 2019
Expiry Date: Nov 10, 2019
Sold Price: $1,300,000
Unavailable Date: Jun 06, 2019
Input Date: May 13, 2019
Prior LSC: Sold
Property
Status: Sale
Property Type: Detached
Style: 2-Storey
Size (sq ft): 3500
Age: 31-50
Area: Pelham
Availability Date: Flexible
Assessment Amount: $633,000
Assessment Year: 2016
Inside
Bedrooms: 4
Bathrooms: 4
Kitchens: 1
Rooms: 18
Den/Family Room: No
Air Conditioning: Central Air
Fireplace: Yes
Laundry Level: Main
Washrooms: 4
Building
Basement: Fin W/O
Heat Type: Forced Air
Heat Source: Grnd Srce
Exterior: Brick
Water Supply Type: Cistern
Water Supply: Other
Special Designation: Unknown
Other Structures: Workshop
Parking
Driveway: Circular
Garage Spaces: 3
Garage Type: Other
Covered Parking Spaces: 10
Total Parking Spaces: 13
Fees
Tax Year: 2018
Tax Legal Description: Pt Lt 12 Con 2 Pelham As In Ro429998, T/W Interest
Taxes: $6,968
Land
Cross Street: Pelham Road - Left O
Municipality District: Pelham
Fronting On: West
Pool: None
Sewer: Septic
Lot Depth: 878.69 Feet
Lot Frontage: 554.79 Feet
Acres: 10-24.99
Zoning: A1H
Waterfront: None
Rooms
Room details for 646 Sawmill Road, Pelham
| Type | Dimensions | Description |
|---|---|---|
| Foyer Ground | 2.69 x 3.00 | Crown Moulding, Leaded Glass, Tile Ceiling |
| Great Rm Ground | 4.52 x 5.79 | Crown Moulding, Fireplace, Hardwood Floor |
| Living Ground | 4.52 x 5.79 | Fireplace, French Doors, Hardwood Floor |
| Dining Ground | 3.91 x 4.42 | Hardwood Floor |
| Breakfast Ground | 3.81 x 2.51 | Crown Moulding, Hardwood Floor, Wainscoting |
| Kitchen Ground | 3.81 x 4.06 | Crown Moulding, Hardwood Floor, Wainscoting |
| Sunroom Ground | 7.49 x 5.18 | Fireplace, W/O To Balcony, Skylight |
| Laundry Ground | 2.62 x 2.13 | W/O To Balcony |
| Study Ground | 7.82 x 7.67 | Fireplace, Leaded Glass |
| Master 2nd | 4.67 x 4.19 | Hardwood Floor |
| Bathroom 2nd | 2.34 x 4.06 | 5 Pc Ensuite |
| Bathroom 2nd | - | 5 Pc Bath, Tile Ceiling |
| XXXXXXXX | XXX XX, XXXX |
XXXX XXX XXXX |
$X,XXX,XXX |
| XXX XX, XXXX |
XXXXXX XXX XXXX |
$X,XXX,XXX | |
| XXXXXXXX | XXX XX, XXXX |
XXXXXXXX XXX XXXX |
|
| XXX XX, XXXX |
XXXXXX XXX XXXX |
$X,XXX,XXX |
| XXXXXXXX XXXX | XXX XX, XXXX | $1,300,000 XXX XXXX |
| XXXXXXXX XXXXXX | XXX XX, XXXX | $1,375,000 XXX XXXX |
| XXXXXXXX XXXXXXXX | XXX XX, XXXX | XXX XXXX |
| XXXXXXXX XXXXXX | XXX XX, XXXX | $1,450,000 XXX XXXX |

Wellington Heights Public School
Elementary: PublicSt Ann Catholic Elementary School
Elementary: CatholicPelham Centre Public School
Elementary: PublicSt Edward Catholic Elementary School
Elementary: CatholicA K Wigg Public School
Elementary: PublicTwenty Valley Public School
Elementary: PublicDSBN Academy
Secondary: PublicSt Catharines Collegiate Institute and Vocational School
Secondary: PublicCentennial Secondary School
Secondary: PublicE L Crossley Secondary School
Secondary: PublicSir Winston Churchill Secondary School
Secondary: PublicDenis Morris Catholic High School
Secondary: Catholic

