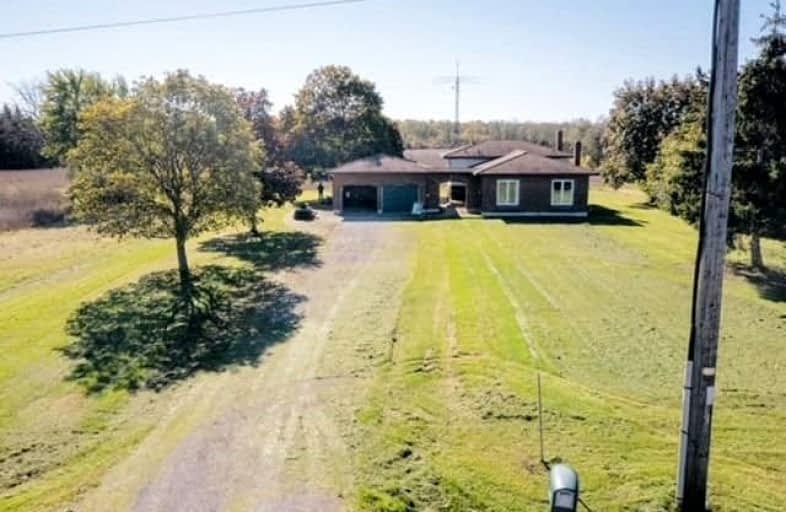Sold on Nov 13, 2021
Note: Property is not currently for sale or for rent.

-
Type: Detached
-
Style: Backsplit 4
-
Lot Size: 436 x 1002 Feet
-
Age: No Data
-
Taxes: $2,244 per year
-
Days on Site: 26 Days
-
Added: Oct 18, 2021 (3 weeks on market)
-
Updated:
-
Last Checked: 2 months ago
-
MLS®#: X5407211
-
Listed By: Trimaxx realty ltd., brokerage
Beautiful And Peaceful Living In Pelham. A Fantastic Backsplit W/Over 2500 Sq Ft Of Living Space. This Home Sits On 10 Acres Of Land That Will Provide You With Ample Privacy And Country Living. Located Within Short Drive To Shops, Golf And The Qew Highway. Stunning 3 Bed 2 Bath With Family Sized Kitchen, Large Living And Dining With Abundance Of Natural Lights. Comfortable And Cozy Family Room With Fireplace.
Extras
Fridge, Stove, Dishwasher, All Electrical Light Fixtures, Garage Door Opener, Solar Hot Water Panels On The Roof(Owned But Not Used)
Property Details
Facts for 718 Sawmill Road, Pelham
Status
Days on Market: 26
Last Status: Sold
Sold Date: Nov 13, 2021
Closed Date: Jan 27, 2022
Expiry Date: Jan 18, 2022
Sold Price: $1,250,000
Unavailable Date: Nov 13, 2021
Input Date: Oct 19, 2021
Property
Status: Sale
Property Type: Detached
Style: Backsplit 4
Area: Pelham
Availability Date: Flexible
Inside
Bedrooms: 3
Bathrooms: 2
Kitchens: 1
Rooms: 10
Den/Family Room: Yes
Air Conditioning: Central Air
Fireplace: Yes
Washrooms: 2
Building
Basement: Part Fin
Heat Type: Forced Air
Heat Source: Gas
Exterior: Brick
Water Supply: Other
Special Designation: Unknown
Parking
Driveway: Available
Garage Spaces: 2
Garage Type: Detached
Covered Parking Spaces: 12
Total Parking Spaces: 14
Fees
Tax Year: 2021
Tax Legal Description: Pt Lt 14 Con 2 Pelham As In Ro156990; Pelham
Taxes: $2,244
Land
Cross Street: Sawmill Rd & Maple S
Municipality District: Pelham
Fronting On: West
Pool: None
Sewer: Septic
Lot Depth: 1002 Feet
Lot Frontage: 436 Feet
Rooms
Room details for 718 Sawmill Road, Pelham
| Type | Dimensions | Description |
|---|---|---|
| Kitchen Main | - | |
| Dining Main | - | |
| Living Main | - | |
| Br 2nd | - | |
| 2nd Br 2nd | - | |
| 3rd Br 2nd | - | |
| Bathroom 2nd | - | |
| Family Lower | - | |
| Office Lower | - | |
| Bathroom Lower | - | |
| Rec Bsmt | - | |
| Utility Bsmt | - |
| XXXXXXXX | XXX XX, XXXX |
XXXX XXX XXXX |
$X,XXX,XXX |
| XXX XX, XXXX |
XXXXXX XXX XXXX |
$X,XXX,XXX | |
| XXXXXXXX | XXX XX, XXXX |
XXXX XXX XXXX |
$X,XXX,XXX |
| XXX XX, XXXX |
XXXXXX XXX XXXX |
$XXX,XXX |
| XXXXXXXX XXXX | XXX XX, XXXX | $1,250,000 XXX XXXX |
| XXXXXXXX XXXXXX | XXX XX, XXXX | $1,349,000 XXX XXXX |
| XXXXXXXX XXXX | XXX XX, XXXX | $1,125,000 XXX XXXX |
| XXXXXXXX XXXXXX | XXX XX, XXXX | $949,900 XXX XXXX |

Wellington Heights Public School
Elementary: PublicSt Ann Catholic Elementary School
Elementary: CatholicPelham Centre Public School
Elementary: PublicSt Edward Catholic Elementary School
Elementary: CatholicA K Wigg Public School
Elementary: PublicTwenty Valley Public School
Elementary: PublicDSBN Academy
Secondary: PublicSt Catharines Collegiate Institute and Vocational School
Secondary: PublicCentennial Secondary School
Secondary: PublicE L Crossley Secondary School
Secondary: PublicSir Winston Churchill Secondary School
Secondary: PublicDenis Morris Catholic High School
Secondary: Catholic

