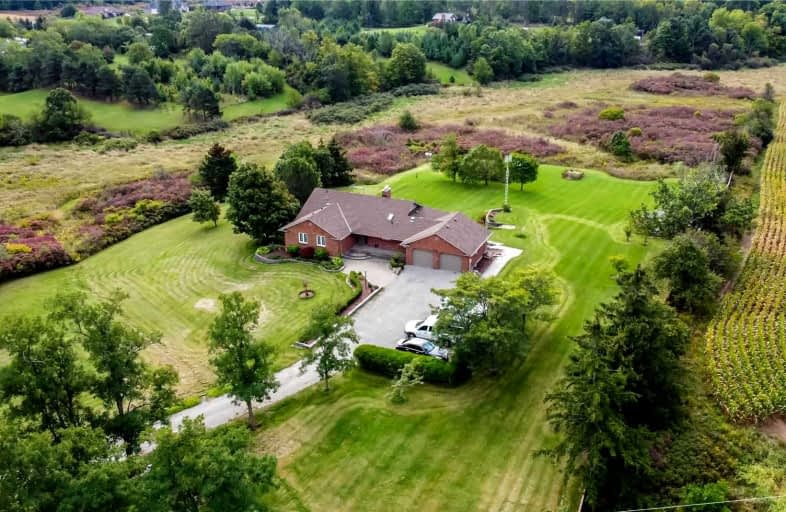Sold on Sep 23, 2021
Note: Property is not currently for sale or for rent.

-
Type: Detached
-
Style: Bungalow
-
Size: 1500 sqft
-
Lot Size: 260 x 1199 Feet
-
Age: 31-50 years
-
Taxes: $6,192 per year
-
Days on Site: 1 Days
-
Added: Sep 22, 2021 (1 day on market)
-
Updated:
-
Last Checked: 1 month ago
-
MLS®#: X5379415
-
Listed By: Re/max escarpment realty inc., brokerage
This Custom-Built Bungalow With Ground Level Walk Out Basement Is Situated On Over 8 Acres, Double Fireplaces Feature Is Located On The Main Floor With Wood Burning Stove In The Rec Room, Making The Space Feel So Comfortable And Welcoming. Sunny Back Yard With Upper Deck And Lower Covered Deck Overlooking The Breathtaking Landscape. Kitchen 2016 With Quartz Countertops, Vinyl Plank Flooring, Carpeting, Freshly Painted And Septic System In 2014.
Extras
Inclusions:Fridge, Stove, Dishwasher, Washer, Dryer, Gdo, Uv Filter, Water Softener Exclusions:Main Floor Bedrooms Window Coverings & Kitchen Window Coverings,Septic Insp Available As Well As Potable Water Sample Has Been Taken Sept 21st
Property Details
Facts for 830 Twenty Road, Pelham
Status
Days on Market: 1
Last Status: Sold
Sold Date: Sep 23, 2021
Closed Date: Nov 30, 2021
Expiry Date: Jan 31, 2022
Sold Price: $1,360,500
Unavailable Date: Sep 23, 2021
Input Date: Sep 22, 2021
Prior LSC: Listing with no contract changes
Property
Status: Sale
Property Type: Detached
Style: Bungalow
Size (sq ft): 1500
Age: 31-50
Area: Pelham
Availability Date: 30-59 Days
Assessment Amount: $467,000
Assessment Year: 2016
Inside
Bedrooms: 3
Bedrooms Plus: 2
Bathrooms: 2
Kitchens: 1
Rooms: 6
Den/Family Room: Yes
Air Conditioning: Central Air
Fireplace: Yes
Laundry Level: Lower
Washrooms: 2
Building
Basement: Full
Basement 2: W/O
Heat Type: Forced Air
Heat Source: Gas
Exterior: Brick Front
Exterior: Vinyl Siding
Water Supply: Well
Physically Handicapped-Equipped: N
Special Designation: Unknown
Retirement: N
Parking
Driveway: Pvt Double
Garage Spaces: 2
Garage Type: Attached
Covered Parking Spaces: 4
Total Parking Spaces: 6
Fees
Tax Year: 2021
Tax Legal Description: Pt Lt 16 Con 1 Pelham Pt 2 59R2170; S/T Pe18598;**
Taxes: $6,192
Highlights
Feature: Golf
Feature: Grnbelt/Conserv
Feature: River/Stream
Feature: School
Land
Cross Street: Maple St
Municipality District: Pelham
Fronting On: South
Parcel Number: 640370027
Pool: None
Sewer: Septic
Lot Depth: 1199 Feet
Lot Frontage: 260 Feet
Acres: 5-9.99
Zoning: A H
Additional Media
- Virtual Tour: https://unbranded.youriguide.com/830_twenty_rd_pelham_on/
Rooms
Room details for 830 Twenty Road, Pelham
| Type | Dimensions | Description |
|---|---|---|
| Living Main | 5.54 x 5.71 | Fireplace Insert |
| Kitchen Main | 6.53 x 4.04 | |
| Dining Main | 3.00 x 4.11 | |
| Prim Bdrm Main | 4.22 x 4.01 | |
| Br Main | 3.33 x 4.29 | |
| Br Main | 3.38 x 4.29 | |
| Family Bsmt | 4.72 x 8.18 | Fireplace |
| Rec Bsmt | 6.88 x 4.04 | |
| Br Bsmt | 3.61 x 3.99 | |
| Br Bsmt | 4.22 x 3.99 | |
| Utility Bsmt | 6.32 x 4.06 |
| XXXXXXXX | XXX XX, XXXX |
XXXX XXX XXXX |
$X,XXX,XXX |
| XXX XX, XXXX |
XXXXXX XXX XXXX |
$X,XXX,XXX |
| XXXXXXXX XXXX | XXX XX, XXXX | $1,360,500 XXX XXXX |
| XXXXXXXX XXXXXX | XXX XX, XXXX | $1,350,000 XXX XXXX |

Wellington Heights Public School
Elementary: PublicSt Ann Catholic Elementary School
Elementary: CatholicPelham Centre Public School
Elementary: PublicWoodland Public School
Elementary: PublicSt Edward Catholic Elementary School
Elementary: CatholicTwenty Valley Public School
Elementary: PublicDSBN Academy
Secondary: PublicBeamsville District Secondary School
Secondary: PublicSt Catharines Collegiate Institute and Vocational School
Secondary: PublicCentennial Secondary School
Secondary: PublicE L Crossley Secondary School
Secondary: PublicDenis Morris Catholic High School
Secondary: Catholic

