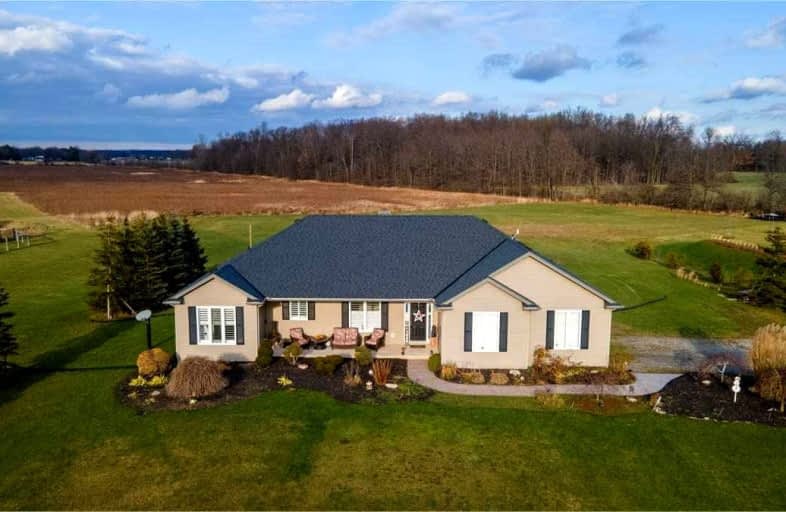Sold on Mar 20, 2023
Note: Property is not currently for sale or for rent.

-
Type: Detached
-
Style: Bungalow
-
Size: 1500 sqft
-
Lot Size: 0 x 2.09 Acres
-
Age: 16-30 years
-
Taxes: $7,012 per year
-
Days on Site: 102 Days
-
Added: Dec 07, 2022 (3 months on market)
-
Updated:
-
Last Checked: 2 months ago
-
MLS®#: X5846266
-
Listed By: Re/max escarpment golfi realty inc., brokerage
Enjoy All Of The Pleasures Of Cottage Life In This 1,800 Sqft Ranch Style Bungalow Sitting On 2.09 Acres Of Land In The Desirable Town Of Fenwick. Its Spacious Front Porch Provides A Stunning View Of The Trees Along The Welland River And Lush Greenery On A Quiet Country Road (Boating, Fishing, Etc. Are Minutes Away). This Home Has 3 Generously Sized Bedrooms (The Office Is An Opportunity For A 4th Bedroom), 2 Bathrooms, High Ceilings, And Plenty Of Natural Light. The Spacious Backyard Features An Inground Heated Salt-Water Pool And A Stamped Concrete Deck. There Is Also A Gorgeous Hot Tub With Eight Seats And A Huge Playground. The Yard Is A Vacation All On Its Own. This Hidden Gem Is Less Than 15 Minutes Away From Town. This Home Could Be The Perfect Oasis For You And Your Family!
Extras
Rental Items: Hot Water Heater. Interior Features: Alarm System. Inclusions: Built-In Microwave, Dishwasher, Hot Tub, All Window Coverings & Electrical Light Fixtures. Exclusions: Sauna (Negotiable).
Property Details
Facts for 849 River Road, Pelham
Status
Days on Market: 102
Last Status: Sold
Sold Date: Mar 20, 2023
Closed Date: Jun 09, 2023
Expiry Date: Jun 08, 2023
Sold Price: $1,050,000
Unavailable Date: Mar 20, 2023
Input Date: Dec 07, 2022
Property
Status: Sale
Property Type: Detached
Style: Bungalow
Size (sq ft): 1500
Age: 16-30
Area: Pelham
Availability Date: Flexible
Assessment Amount: $515,000
Assessment Year: 2016
Inside
Bedrooms: 3
Bathrooms: 2
Kitchens: 1
Rooms: 7
Den/Family Room: Yes
Air Conditioning: Central Air
Fireplace: No
Washrooms: 2
Building
Basement: Full
Basement 2: Unfinished
Heat Type: Forced Air
Heat Source: Gas
Exterior: Vinyl Siding
Water Supply Type: Cistern
Water Supply: Other
Special Designation: Unknown
Parking
Driveway: Pvt Double
Garage Spaces: 2
Garage Type: Attached
Covered Parking Spaces: 8
Total Parking Spaces: 10
Fees
Tax Year: 2022
Tax Legal Description: Pt Lt 16 Con 14**See Supplements For Full Legal**
Taxes: $7,012
Highlights
Feature: Golf
Feature: River/Stream
Land
Cross Street: Church Road
Municipality District: Pelham
Fronting On: North
Parcel Number: 643990199
Pool: Inground
Sewer: Septic
Lot Depth: 2.09 Acres
Lot Irregularities: 165.96 X 167.78 X 302
Acres: 2-4.99
Zoning: A2
Rooms
Room details for 849 River Road, Pelham
| Type | Dimensions | Description |
|---|---|---|
| Family Main | 5.49 x 5.49 | |
| Dining Main | 3.35 x 3.66 | |
| Kitchen Main | 3.35 x 3.96 | |
| Prim Bdrm Main | 3.96 x 4.88 | |
| Br Main | 3.35 x 3.66 | |
| Br Main | 3.35 x 3.66 | |
| Den Main | 2.44 x 3.05 | |
| Bathroom Main | - | 2 Pc Bath |
| Bathroom Main | - | 4 Pc Bath |
| XXXXXXXX | XXX XX, XXXX |
XXXX XXX XXXX |
$X,XXX,XXX |
| XXX XX, XXXX |
XXXXXX XXX XXXX |
$X,XXX,XXX | |
| XXXXXXXX | XXX XX, XXXX |
XXXXXXXX XXX XXXX |
|
| XXX XX, XXXX |
XXXXXX XXX XXXX |
$X,XXX,XXX |
| XXXXXXXX XXXX | XXX XX, XXXX | $1,050,000 XXX XXXX |
| XXXXXXXX XXXXXX | XXX XX, XXXX | $1,149,900 XXX XXXX |
| XXXXXXXX XXXXXXXX | XXX XX, XXXX | XXX XXXX |
| XXXXXXXX XXXXXX | XXX XX, XXXX | $1,199,000 XXX XXXX |

St Elizabeth Catholic Elementary School
Elementary: CatholicWellington Heights Public School
Elementary: PublicSt Ann Catholic Elementary School
Elementary: CatholicPelham Centre Public School
Elementary: PublicWilliam E Brown Public School
Elementary: PublicWinger Public School
Elementary: PublicEastdale Secondary School
Secondary: PublicPort Colborne High School
Secondary: PublicÉSC Jean-Vanier
Secondary: CatholicCentennial Secondary School
Secondary: PublicE L Crossley Secondary School
Secondary: PublicNotre Dame College School
Secondary: Catholic

