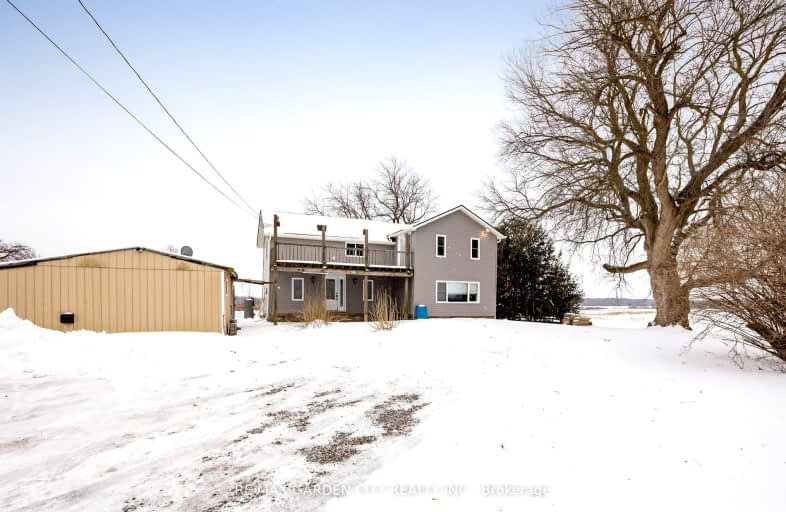Car-Dependent
- Almost all errands require a car.
Somewhat Bikeable
- Most errands require a car.

Wellington Heights Public School
Elementary: PublicSt Ann Catholic Elementary School
Elementary: CatholicPelham Centre Public School
Elementary: PublicSt Edward Catholic Elementary School
Elementary: CatholicA K Wigg Public School
Elementary: PublicTwenty Valley Public School
Elementary: PublicDSBN Academy
Secondary: PublicBeamsville District Secondary School
Secondary: PublicSt Catharines Collegiate Institute and Vocational School
Secondary: PublicCentennial Secondary School
Secondary: PublicE L Crossley Secondary School
Secondary: PublicDenis Morris Catholic High School
Secondary: Catholic-
Jordan Hollow Park
King St, Lincoln ON 4.97km -
Fonthill Dog Park
Pelham ON 7.28km -
Beamsville Lions Community Park
Lincoln ON 8.89km
-
Localcoin Bitcoin ATM - Avondale Food Stores - Vineland
3916 Victoria Ave, Vineland ON L0R 2C0 6.1km -
Farm Credit Canada
4134 Victoria Ave, Vineland ON L0R 2C0 7.17km -
TD Bank Financial Group
1439 Pelham Rd, St Catharines ON L2R 6P7 7.38km


