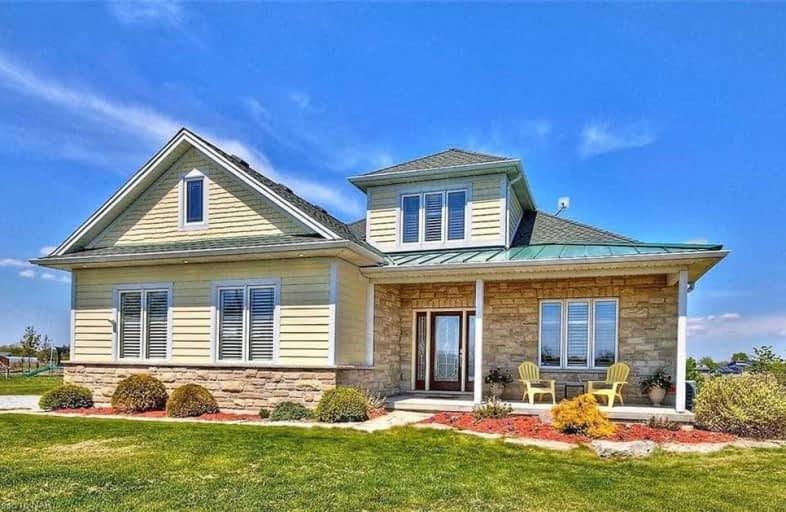
Video Tour

St Elizabeth Catholic Elementary School
Elementary: Catholic
6.69 km
Wellington Heights Public School
Elementary: Public
5.46 km
St Ann Catholic Elementary School
Elementary: Catholic
4.77 km
Pelham Centre Public School
Elementary: Public
6.51 km
William E Brown Public School
Elementary: Public
6.32 km
Winger Public School
Elementary: Public
6.57 km
Eastdale Secondary School
Secondary: Public
12.30 km
Port Colborne High School
Secondary: Public
14.06 km
ÉSC Jean-Vanier
Secondary: Catholic
12.06 km
Centennial Secondary School
Secondary: Public
9.26 km
E L Crossley Secondary School
Secondary: Public
8.25 km
Notre Dame College School
Secondary: Catholic
10.73 km


