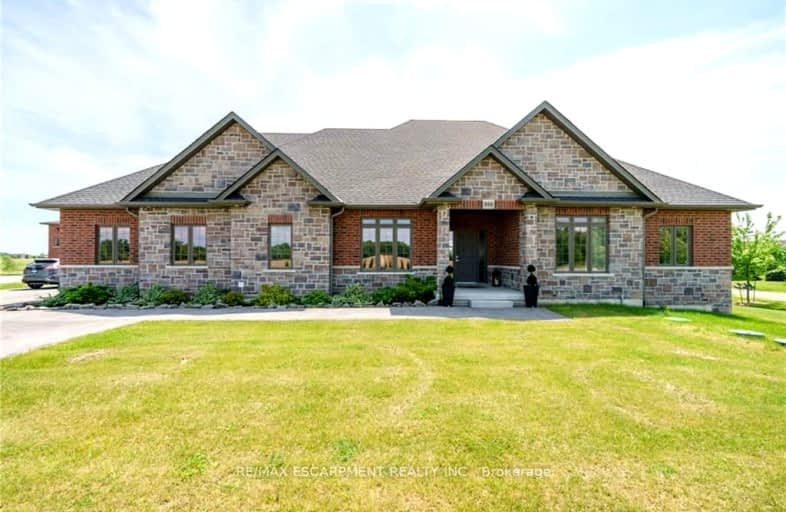Car-Dependent
- Almost all errands require a car.
Somewhat Bikeable
- Most errands require a car.

St Elizabeth Catholic Elementary School
Elementary: CatholicWellington Heights Public School
Elementary: PublicSt Ann Catholic Elementary School
Elementary: CatholicPelham Centre Public School
Elementary: PublicWilliam E Brown Public School
Elementary: PublicWinger Public School
Elementary: PublicÉcole secondaire Confédération
Secondary: PublicEastdale Secondary School
Secondary: PublicÉSC Jean-Vanier
Secondary: CatholicCentennial Secondary School
Secondary: PublicE L Crossley Secondary School
Secondary: PublicNotre Dame College School
Secondary: Catholic-
The Broken Gavel
785 Canboro Road, Fenwick, ON L0S 4.66km -
Cured Charcuterie & Cocktails
1161 S Pelham Road, Fonthill, ON L3C 6Z9 8.94km -
Butcher and Banker
1440 Pelham Street, Fonthill, ON L0S 1E0 9.99km
-
Nature's Corner
302 Canboro Rd, Ridgeville, ON L0S 1M0 7.94km -
Cafe Amalia
445 Thorold Road, Welland, ON L3C 3W7 8.44km -
McDonald's
124 Highway 20 E, Fonthill, ON L0S 1E6 10.77km
-
X Fitness
44 Division Street, Welland, ON L3B 3Z6 10.53km -
Planet Fitness
835 Ontario Rd, Welland, ON L3B 5V6 11.37km -
Body Shop Athletic Training and Fitness Centre
173 St. Paul Crescent, St. Catharines, ON L2S 1N4 20.7km
-
Prince Charles Pharmacy
555 Prince Charles Drive N, Welland, ON L3C 6B5 9.12km -
Rexall Drug Store
399 King Street, Welland, ON L3B 3K4 10.34km -
Welland Medical Pharmacy
570 King Street, Welland, ON L3B 3L2 10.45km
-
2x4 Diner
82006 Regional Road 27 RR 2, Niagara Regional Municipality, ON L0S 1C0 6.69km -
Grill on Canboro
794 Canboro Road, Pelham, ON L0S 1C0 4.56km -
Donut Diner
51986 Forks Road, Wainfleet, ON L0S 1V0 4.55km
-
Seaway Mall
800 Niagara Street, Welland, ON L3C 1M3 11.01km -
Pendale Plaza
210 Glendale Ave, St. Catharines, ON L2T 2K5 20.46km -
Glenridge Plaza
236 Glenridge Avenue, St. Catharines, ON L2T 3J9 20.61km
-
Sobeys
609 South Pelham Road, Welland, ON L3C 3C7 7.74km -
Sobeys
110 Highway 20 E, Pelham, ON L0S 1E0 10.57km -
Food Basics
130 Highway 20 E, Fonthill, ON L0S 1E0 10.59km
-
LCBO
102 Primeway Drive, Welland, ON L3B 0A1 12.72km -
LCBO
7481 Oakwood Drive, Niagara Falls, ON 22.87km -
LCBO
5389 Ferry Street, Niagara Falls, ON L2G 1R9 26.63km
-
Camo Gas Repair
457 Fitch Street, Welland, ON L3C 4W7 8.16km -
Outdoor Travel
4888 South Service Road, Beamsville, ON L0R 1B1 23.75km -
Stella's Regional Fireplace Specialists
118 Dunkirk Road, St Catharines, ON L2P 3H5 24.28km
-
Cineplex Odeon Welland Cinemas
800 Niagara Street, Seaway Mall, Welland, ON L3C 5Z4 10.99km -
Can View Drive-In
1956 Highway 20, Fonthill, ON L0S 1E0 14.92km -
Landmark Cinemas
221 Glendale Avenue, St Catharines, ON L2T 2K9 20.89km
-
Welland Public Libray-Main Branch
50 The Boardwalk, Welland, ON L3B 6J1 10.56km -
Dunnville Public Library
317 Chestnut Street, Dunnville, ON N1A 2H4 21.35km -
Libraries
3763 Main Street, Niagara Falls, ON L2G 6B3 27.78km
-
Welland County General Hospital
65 3rd St, Welland, ON L3B 10.56km -
West Lincoln Memorial Hospital
169 Main Street E, Grimsby, ON L3M 1P3 26.1km -
Mount St Mary's Hospital of Niagara Falls
5300 Military Rd 33.74km
-
Ball's Falls Conservation Area
250 Thorold Rd, Welland ON L3C 3W2 9.14km -
Welland Leash Free Dog Park
Welland ON 10km -
Marlene Stewart Streit Park
Fonthill ON 10.04km
-
RBC Royal Bank
795 Canboro Rd, Fenwick ON L0S 1C0 4.6km -
Scotiabank
Chelwood Gate Plaza Chelwood Plaza, Welland ON L3C 1L6 7.91km -
CIBC
681 S Pelham Rd, Welland ON L3C 3C9 7.95km


