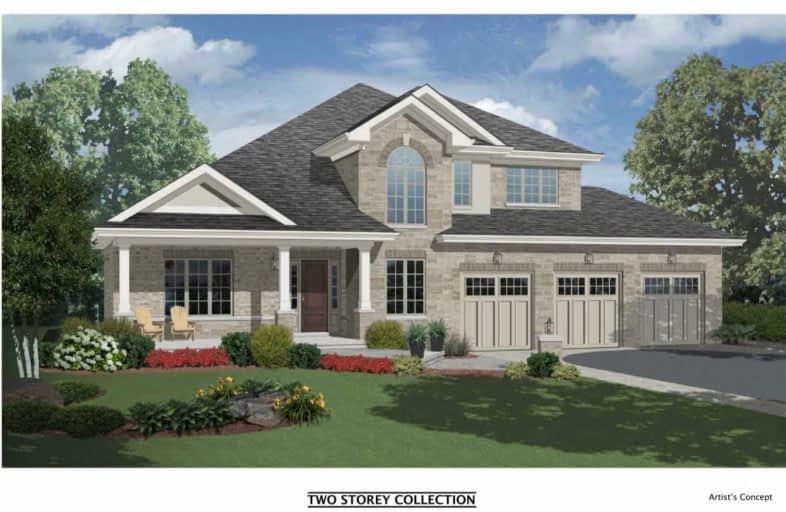Sold on Mar 10, 2021
Note: Property is not currently for sale or for rent.

-
Type: Detached
-
Style: 2-Storey
-
Size: 2500 sqft
-
Lot Size: 150 x 303 Feet
-
Age: New
-
Taxes: $1 per year
-
Days on Site: 139 Days
-
Added: Oct 22, 2020 (4 months on market)
-
Updated:
-
Last Checked: 2 months ago
-
MLS®#: X4963467
-
Listed By: Keller williams real estate associates, brokerage
Assignment Sale! The House To Be Built In 2021. Opportunity To Purchase Builder's Sold Out Model! Located At Welland Area, Right Across The Riverview Golf Club In Fenwick. Country Style Living! Minutes Away From Grocery; This 1 Acre Premium Lot Will Be Built By Mariman Estates, The "Ruby Model". The Perfect For The Meticulous Buyer Looking For A Luxury Custom Built Home In The Country That Is Fully Customizable! Home Comes Completely Upgraded Package.
Extras
This Premium Lot Back To Nature And Trees. "The Ruby" A 2685 Sqft 2 Stry Home W/4 Beds & 3 Bths, Trple Grg. Upgrds: 2"X6" Ext Construction, 9 Ft Ceilings Mn Flr, Hrdwd In Grt Rm, Choice Of Ceramic Tiles, Pay Current Price For Future Homes
Property Details
Facts for Lot 16 Pt45 Road, Pelham
Status
Days on Market: 139
Last Status: Sold
Sold Date: Mar 10, 2021
Closed Date: Apr 30, 2021
Expiry Date: Jun 30, 2021
Sold Price: $1,065,000
Unavailable Date: Mar 10, 2021
Input Date: Oct 22, 2020
Property
Status: Sale
Property Type: Detached
Style: 2-Storey
Size (sq ft): 2500
Age: New
Area: Pelham
Availability Date: Tba
Inside
Bedrooms: 4
Bathrooms: 3
Kitchens: 1
Rooms: 8
Den/Family Room: Yes
Air Conditioning: Central Air
Fireplace: Yes
Laundry Level: Main
Central Vacuum: Y
Washrooms: 3
Building
Basement: Full
Heat Type: Forced Air
Heat Source: Gas
Exterior: Brick
Water Supply Type: Cistern
Water Supply: Municipal
Special Designation: Unknown
Parking
Driveway: Private
Garage Spaces: 3
Garage Type: Built-In
Covered Parking Spaces: 3
Total Parking Spaces: 6
Fees
Tax Year: 2020
Tax Legal Description: Part 16 On 30R-15249/59R-16241
Taxes: $1
Highlights
Feature: Golf
Feature: Ravine
Land
Cross Street: Farr St/ River Rd
Municipality District: Pelham
Fronting On: East
Pool: None
Sewer: Septic
Lot Depth: 303 Feet
Lot Frontage: 150 Feet
Acres: .50-1.99
Rooms
Room details for Lot 16 Pt45 Road, Pelham
| Type | Dimensions | Description |
|---|---|---|
| Living Main | 4.00 x 7.50 | Hardwood Floor |
| Great Rm Main | 4.00 x 5.63 | Hardwood Floor |
| Kitchen Main | - | |
| Master 2nd | 4.00 x 5.73 | |
| 2nd Br 2nd | - | |
| 3rd Br 2nd | - | |
| 4th Br 2nd | - |
| XXXXXXXX | XXX XX, XXXX |
XXXX XXX XXXX |
$X,XXX,XXX |
| XXX XX, XXXX |
XXXXXX XXX XXXX |
$X,XXX,XXX |
| XXXXXXXX XXXX | XXX XX, XXXX | $1,065,000 XXX XXXX |
| XXXXXXXX XXXXXX | XXX XX, XXXX | $1,050,000 XXX XXXX |

École élémentaire catholique Curé-Labrosse
Elementary: CatholicÉcole élémentaire publique Le Sommet
Elementary: PublicÉcole élémentaire publique Nouvel Horizon
Elementary: PublicÉcole élémentaire catholique de l'Ange-Gardien
Elementary: CatholicWilliamstown Public School
Elementary: PublicÉcole élémentaire catholique Paul VI
Elementary: CatholicÉcole secondaire catholique Le Relais
Secondary: CatholicCharlottenburgh and Lancaster District High School
Secondary: PublicÉcole secondaire publique Le Sommet
Secondary: PublicGlengarry District High School
Secondary: PublicVankleek Hill Collegiate Institute
Secondary: PublicÉcole secondaire catholique régionale de Hawkesbury
Secondary: Catholic

