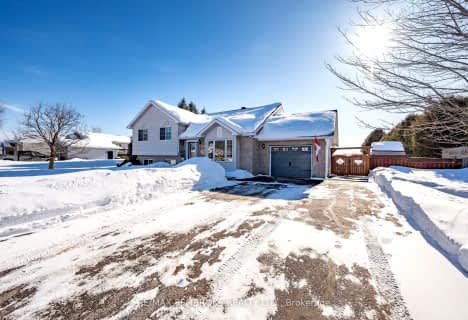

Bishop Smith Separate School
Elementary: CatholicCathedral Catholic School
Elementary: CatholicÉcole élémentaire publique L'Équinoxe
Elementary: PublicOur Lady of Lourdes Separate School
Elementary: CatholicHighview Public School
Elementary: PublicChamplain Discovery Public School
Elementary: PublicÉcole secondaire publique L'Équinoxe
Secondary: PublicRenfrew County Adult Day School
Secondary: PublicÉcole secondaire catholique Jeanne-Lajoie
Secondary: CatholicValour JK to 12 School - Secondary School
Secondary: PublicBishop Smith Catholic High School
Secondary: CatholicFellowes High School
Secondary: Public- 3 bath
- 3 bed
165 Pleasant View Drive, Laurentian Valley, Ontario • K8B 1B8 • 531 - Laurentian Valley



