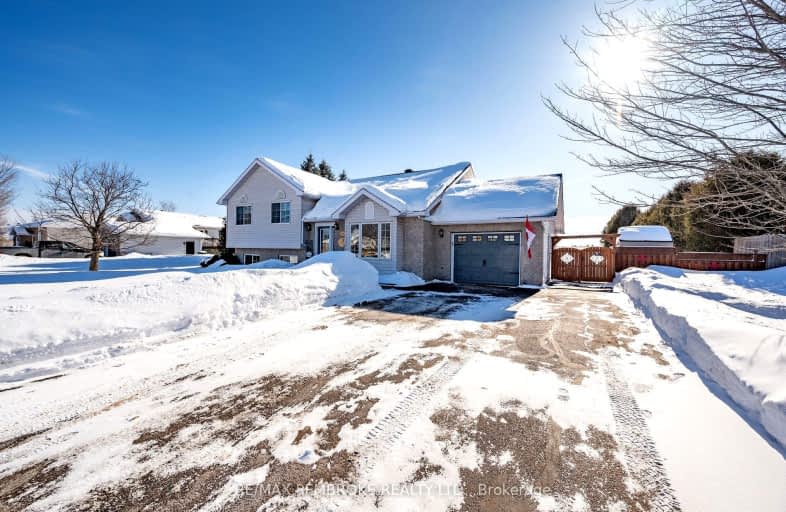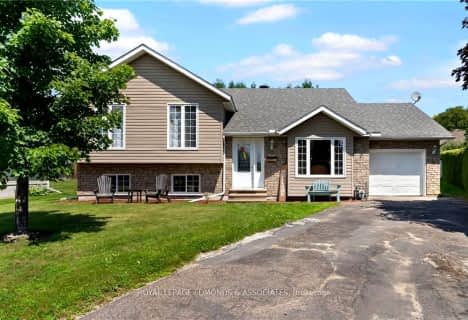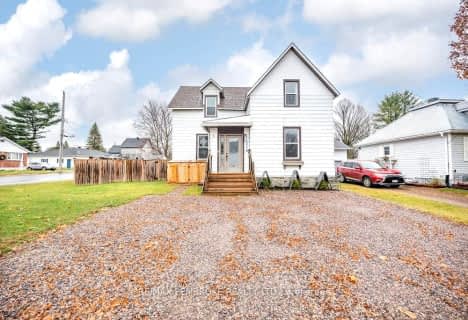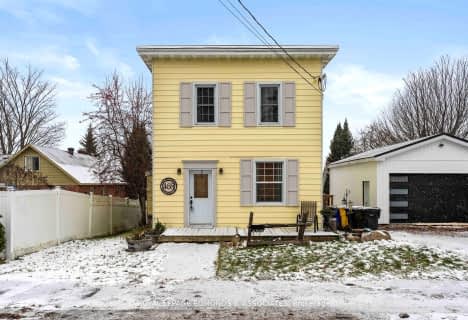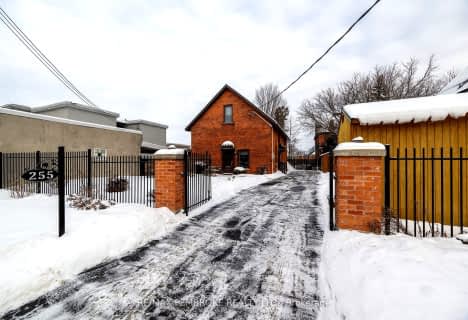Car-Dependent
- Almost all errands require a car.
Somewhat Bikeable
- Most errands require a car.

Bishop Smith Separate School
Elementary: CatholicCathedral Catholic School
Elementary: CatholicÉcole élémentaire publique L'Équinoxe
Elementary: PublicOur Lady of Lourdes Separate School
Elementary: CatholicHighview Public School
Elementary: PublicChamplain Discovery Public School
Elementary: PublicÉcole secondaire publique L'Équinoxe
Secondary: PublicRenfrew County Adult Day School
Secondary: PublicÉcole secondaire catholique Jeanne-Lajoie
Secondary: CatholicValour JK to 12 School - Secondary School
Secondary: PublicBishop Smith Catholic High School
Secondary: CatholicFellowes High School
Secondary: Public-
Pansy Patch Park
Pembroke ON 3.22km -
Pembroke Waterfront Park
Pembroke ON 4.03km -
Rotary Park
Isabella St (James St), Pembroke ON 4.29km
-
TD Bank Financial Group
1106 Pembroke St E, Pembroke ON K8A 7R5 1.35km -
TD Canada Trust Branch and ATM
1106 Pembroke St E, Pembroke ON K8A 7R5 1.36km -
BMO Bank of Montreal
1100 Pembroke St E, Pembroke ON K8A 6Y7 1.44km
- — bath
- — bed
40 Blue Danube Way, Laurentian Valley, Ontario • K8A 6W2 • 531 - Laurentian Valley
- — bath
- — bed
159 Pleasant View Drive, Laurentian Valley, Ontario • K8B 1B8 • 531 - Laurentian Valley
