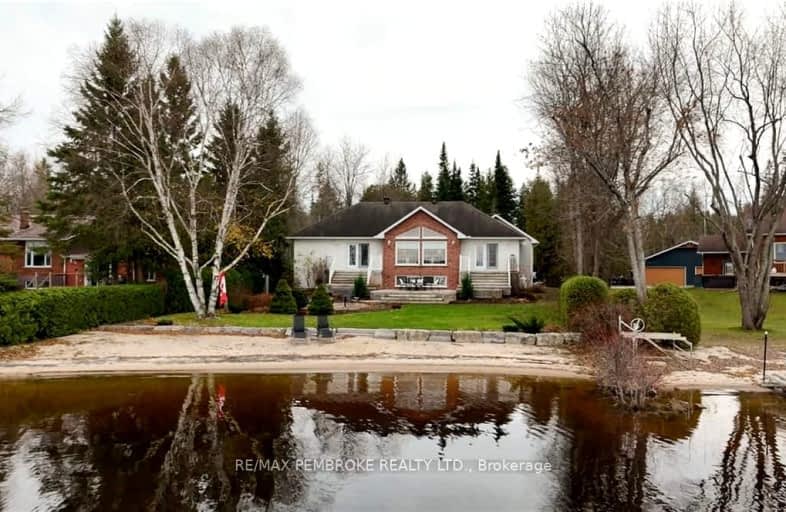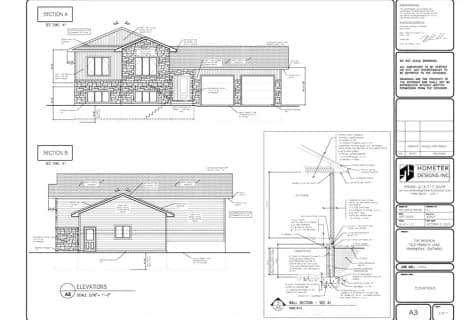
Car-Dependent
- Almost all errands require a car.
Somewhat Bikeable
- Most errands require a car.

Bishop Smith Separate School
Elementary: CatholicCathedral Catholic School
Elementary: CatholicÉcole élémentaire publique L'Équinoxe
Elementary: PublicOur Lady of Lourdes Separate School
Elementary: CatholicHighview Public School
Elementary: PublicChamplain Discovery Public School
Elementary: PublicÉcole secondaire publique L'Équinoxe
Secondary: PublicRenfrew County Adult Day School
Secondary: PublicÉcole secondaire catholique Jeanne-Lajoie
Secondary: CatholicValour JK to 12 School - Secondary School
Secondary: PublicBishop Smith Catholic High School
Secondary: CatholicFellowes High School
Secondary: Public-
Pansy Patch Park
Pembroke ON 4.4km -
Pembroke Waterfront Park
Pembroke ON 5.19km -
Rotary Park
Isabella St (James St), Pembroke ON 5.48km
-
TD Bank Financial Group
1106 Pembroke St E, Pembroke ON K8A 7R5 2.23km -
TD Canada Trust Branch and ATM
1106 Pembroke St E, Pembroke ON K8A 7R5 2.25km -
TD Canada Trust ATM
1106 Pembroke St E, Pembroke ON K8A 7R5 2.36km
- — bath
- — bed
50 Blue Danube Way, Laurentian Valley, Ontario • K8A 6W2 • 531 - Laurentian Valley
- 3 bath
- 3 bed
800 Forest Park Road, Laurentian Valley, Ontario • K8A 6W2 • 531 - Laurentian Valley






