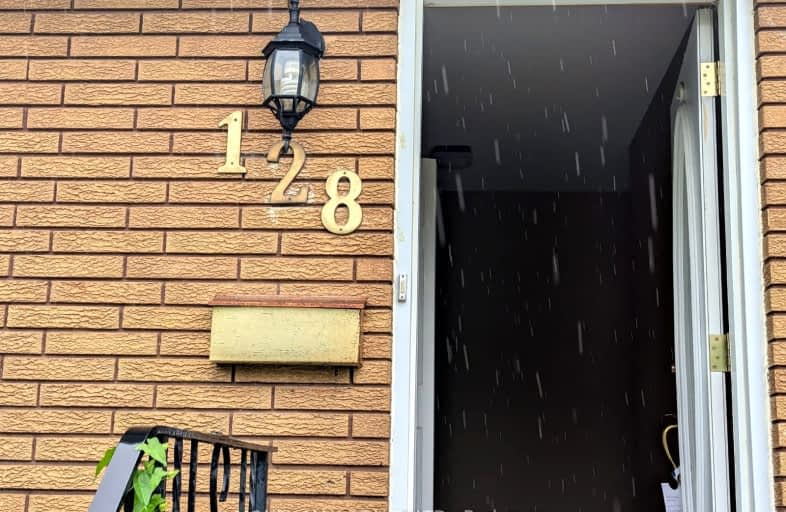Car-Dependent
- Most errands require a car.
32
/100
Somewhat Bikeable
- Most errands require a car.
35
/100

École intermédiaire L'Équinoxe
Elementary: Public
1.46 km
Bishop Smith Separate School
Elementary: Catholic
0.79 km
Cathedral Catholic School
Elementary: Catholic
1.22 km
École élémentaire publique L'Équinoxe
Elementary: Public
1.46 km
Highview Public School
Elementary: Public
1.24 km
Champlain Discovery Public School
Elementary: Public
0.93 km
École secondaire publique L'Équinoxe
Secondary: Public
1.54 km
Renfrew County Adult Day School
Secondary: Public
1.50 km
École secondaire catholique Jeanne-Lajoie
Secondary: Catholic
3.94 km
Valour JK to 12 School - Secondary School
Secondary: Public
14.54 km
Bishop Smith Catholic High School
Secondary: Catholic
0.17 km
Fellowes High School
Secondary: Public
1.37 km
-
Rotary Park
Isabella St (James St), Pembroke ON 1.62km -
Pembroke Waterfront Park
Pembroke ON 1.71km -
Riverside Rentals
Pembroke ON 2.64km
-
TD Bank Financial Group
150 Pembroke St W, Pembroke ON K8A 5M8 1.4km -
CIBC
172 Pembroke St W, Pembroke ON K8A 5M8 1.4km -
Banque Nationale du Canada
131 Pembroke St W, Pembroke ON K8A 5M7 1.44km


