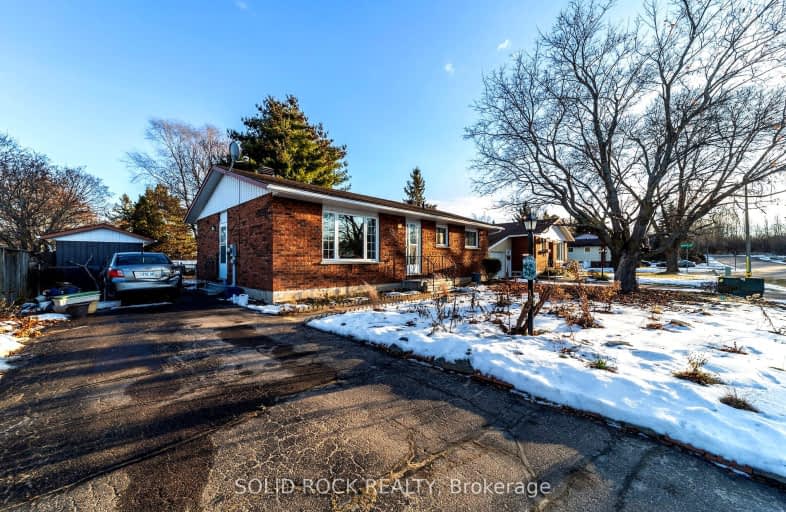Sold on Jan 27, 2024
Note: Property is not currently for sale or for rent.

-
Type: Detached
-
Style: Bungalow
-
Lot Size: 60 x 120 Feet
-
Age: No Data
-
Taxes: $3,500 per year
-
Days on Site: 36 Days
-
Added: Dec 22, 2023 (1 month on market)
-
Updated:
-
Last Checked: 3 months ago
-
MLS®#: X7366774
-
Listed By: Solid rock realty
Step into this freshly updated bungalow, a hub of convenience just a stroll away from schools, shopping, dining, and entertainment! This well-maintained home boasts recent enhancements, such as front yard landscaping, a new natural gas furnace (2017), new ductwork (2017), central air (2017), a revamped kitchen (2018), and two renovated bathrooms (2018).The main level showcases three bedrooms and a contemporary full bathroom with tiled walls, upgraded lighting, and a dual vanity. A spacious living area with expansive windows, complements the eat-in kitchen that features a porcelain tile counter and included appliances. Unwind outdoors on the inviting deck in the fenced backyard, accessible through the patio doors. Downstairs, indulge in the private entertainment haven a large recreation room, a stylish bar, and an additional bathroom. The den area hosts a sauna, adding a touch of luxury. Discover ample storage in the utility/laundry room. 24 hours irrevocable on all offers, please.
Extras
Sauna
Property Details
Facts for 221 O'brien Street, Pembroke
Status
Days on Market: 36
Last Status: Sold
Sold Date: Jan 27, 2024
Closed Date: Feb 08, 2024
Expiry Date: Mar 24, 2024
Sold Price: $350,000
Unavailable Date: Jan 28, 2024
Input Date: Dec 22, 2023
Property
Status: Sale
Property Type: Detached
Style: Bungalow
Area: Pembroke
Availability Date: Flexible
Inside
Bedrooms: 3
Bathrooms: 2
Kitchens: 1
Rooms: 2
Den/Family Room: Yes
Air Conditioning: Central Air
Fireplace: No
Laundry Level: Lower
Washrooms: 2
Building
Basement: Finished
Basement 2: Full
Heat Type: Forced Air
Heat Source: Gas
Exterior: Brick
Water Supply: Municipal
Special Designation: Unknown
Parking
Driveway: Private
Garage Type: None
Covered Parking Spaces: 3
Fees
Tax Year: 2023
Tax Legal Description: LT 14, PL 468 ; CITY OF PEMBROKE
Taxes: $3,500
Highlights
Feature: School
Feature: School Bus Route
Land
Cross Street: Pembroke St E O'brie
Municipality District: Pembroke
Fronting On: East
Parcel Number: 576260012
Parcel of Tied Land: N
Pool: None
Sewer: Sewers
Lot Depth: 120 Feet
Lot Frontage: 60 Feet
Zoning: R1
Rooms
Room details for 221 O'brien Street, Pembroke
| Type | Dimensions | Description |
|---|---|---|
| Living Main | 11.20 x 20.10 | |
| Kitchen Main | 9.00 x 17.00 | |
| Bathroom Main | 7.50 x 7.70 | 4 Pc Bath |
| Br Main | 9.90 x 11.10 | |
| Br Main | - | |
| Br Main | 10.10 x 10.11 | |
| Br Main | 10.00 x 12.00 | |
| Bathroom Bsmt | 4.80 x 7.60 | 3 Pc Bath |
| Den Bsmt | 10.80 x 15.10 | |
| Laundry Bsmt | 9.10 x 18.90 | |
| Family Bsmt | 18.80 x 24.00 |
| XXXXXXXX | XXX XX, XXXX |
XXXX XXX XXXX |
$XXX,XXX |
| XXX XX, XXXX |
XXXXXX XXX XXXX |
$XXX,XXX |
| XXXXXXXX XXXX | XXX XX, XXXX | $350,000 XXX XXXX |
| XXXXXXXX XXXXXX | XXX XX, XXXX | $360,000 XXX XXXX |
Car-Dependent
- Almost all errands require a car.

École élémentaire publique L'Héritage
Elementary: PublicChar-Lan Intermediate School
Elementary: PublicSt Peter's School
Elementary: CatholicHoly Trinity Catholic Elementary School
Elementary: CatholicÉcole élémentaire catholique de l'Ange-Gardien
Elementary: CatholicWilliamstown Public School
Elementary: PublicÉcole secondaire publique L'Héritage
Secondary: PublicCharlottenburgh and Lancaster District High School
Secondary: PublicSt Lawrence Secondary School
Secondary: PublicÉcole secondaire catholique La Citadelle
Secondary: CatholicHoly Trinity Catholic Secondary School
Secondary: CatholicCornwall Collegiate and Vocational School
Secondary: Public

