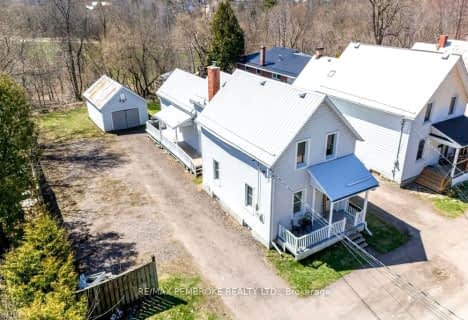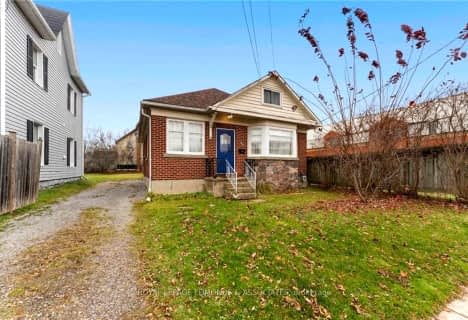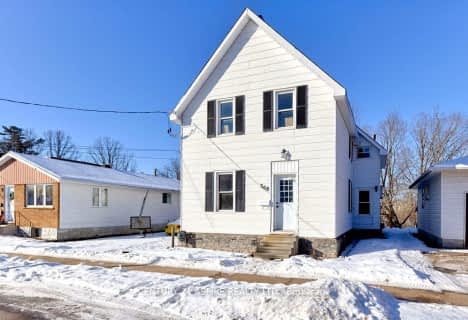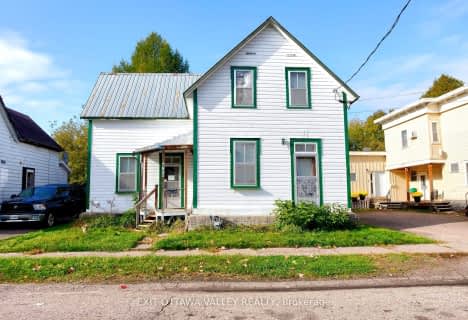
Bishop Smith Separate School
Elementary: Catholic
1.75 km
Cathedral Catholic School
Elementary: Catholic
1.79 km
École élémentaire publique L'Équinoxe
Elementary: Public
2.20 km
Our Lady of Lourdes Separate School
Elementary: Catholic
0.35 km
Highview Public School
Elementary: Public
1.00 km
Champlain Discovery Public School
Elementary: Public
0.45 km
École secondaire publique L'Équinoxe
Secondary: Public
2.23 km
Renfrew County Adult Day School
Secondary: Public
2.44 km
École secondaire catholique Jeanne-Lajoie
Secondary: Catholic
4.75 km
Valour JK to 12 School - Secondary School
Secondary: Public
15.23 km
Bishop Smith Catholic High School
Secondary: Catholic
1.30 km
Fellowes High School
Secondary: Public
0.30 km







