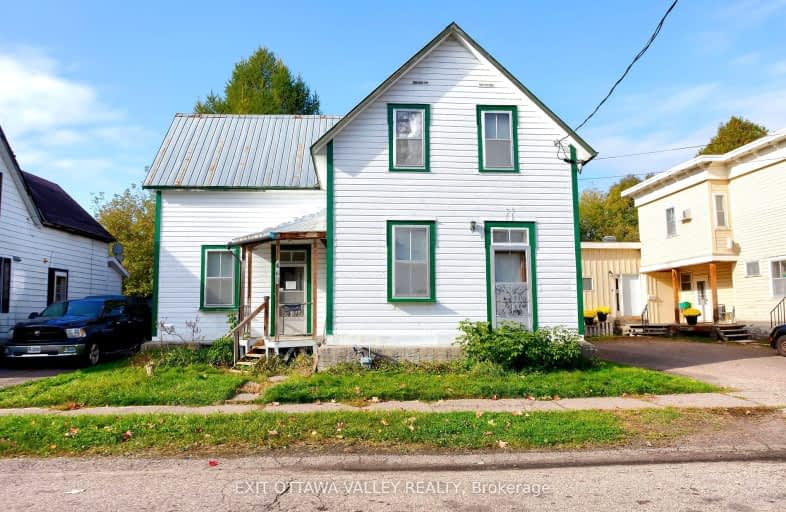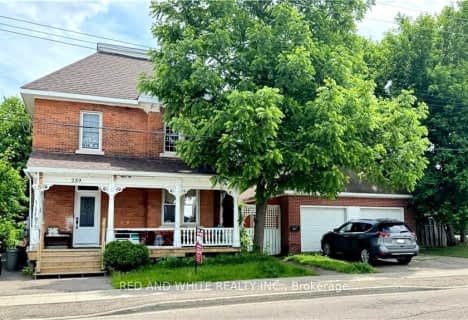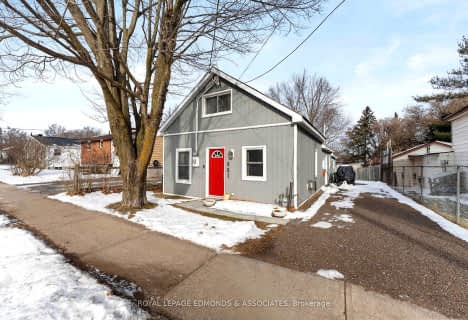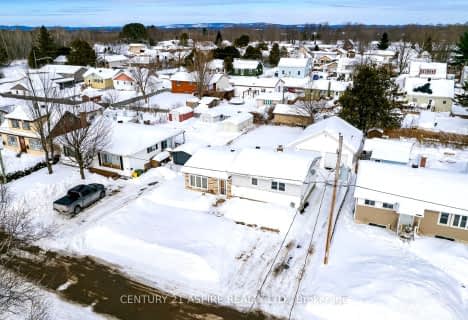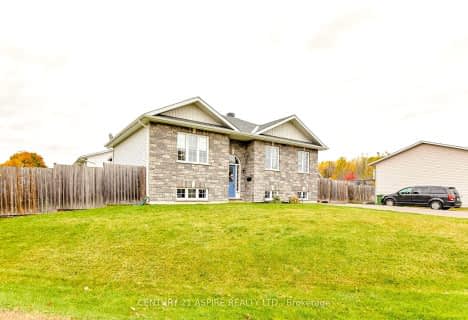Somewhat Walkable
- Some errands can be accomplished on foot.
Somewhat Bikeable
- Most errands require a car.

École intermédiaire L'Équinoxe
Elementary: PublicBishop Smith Separate School
Elementary: CatholicCathedral Catholic School
Elementary: CatholicÉcole élémentaire publique L'Équinoxe
Elementary: PublicHighview Public School
Elementary: PublicChamplain Discovery Public School
Elementary: PublicÉcole secondaire publique L'Équinoxe
Secondary: PublicRenfrew County Adult Day School
Secondary: PublicÉcole secondaire catholique Jeanne-Lajoie
Secondary: CatholicValour JK to 12 School - Secondary School
Secondary: PublicBishop Smith Catholic High School
Secondary: CatholicFellowes High School
Secondary: Public-
Pansy Patch Park
Pembroke ON 0.26km -
Pembroke Waterfront Park
Pembroke ON 0.93km -
Rotary Park
Isabella St (James St), Pembroke ON 0.97km
-
CIBC
172 Pembroke St W, Pembroke ON K8A 5M8 0.63km -
TD Bank Financial Group
150 Pembroke St W, Pembroke ON K8A 5M8 0.64km -
Banque Nationale du Canada
131 Pembroke St W, Pembroke ON K8A 5M7 0.68km
- 1 bath
- 3 bed
593 B HAMILTON Street West, Laurentian Valley, Ontario • K8A 6P3 • 531 - Laurentian Valley
