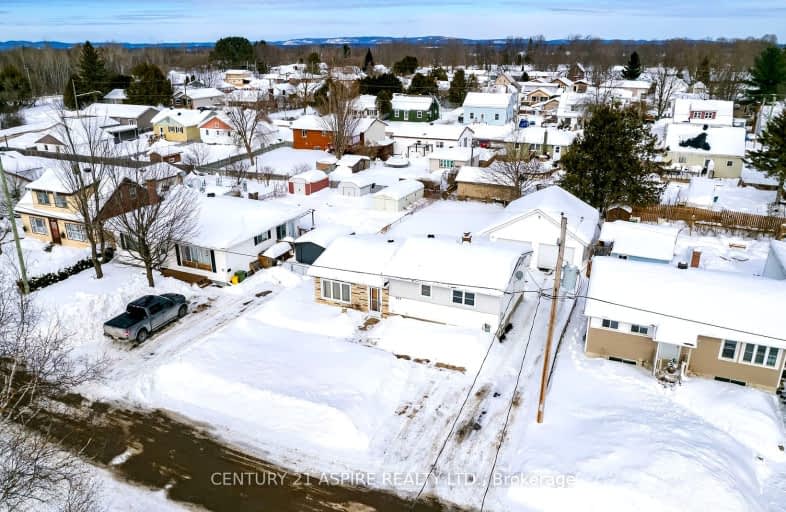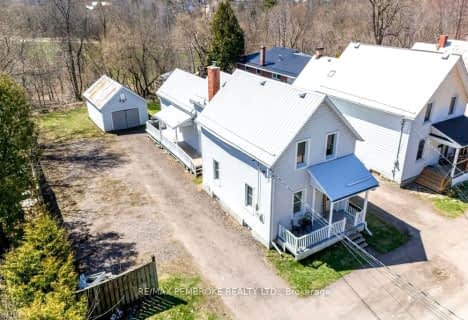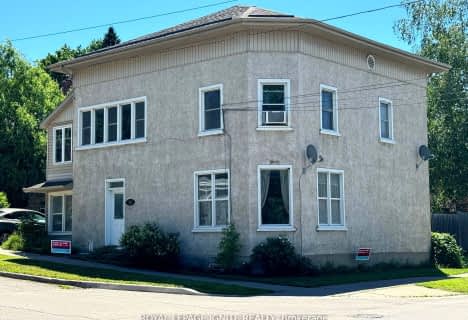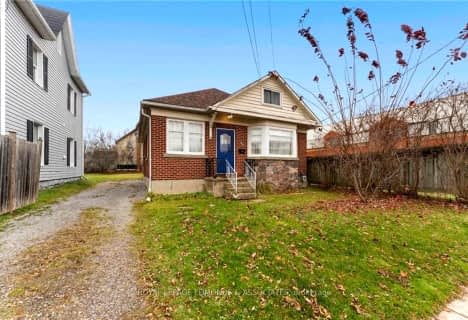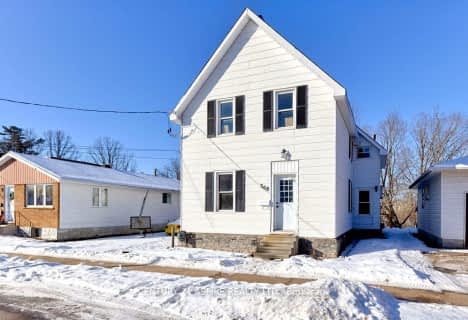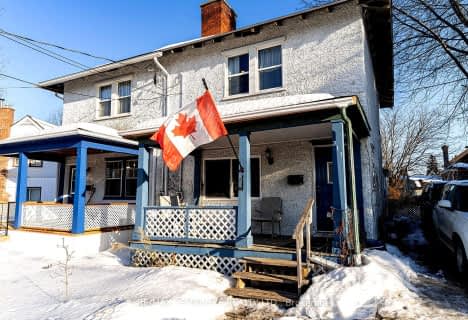Car-Dependent
- Almost all errands require a car.
23
/100
Somewhat Bikeable
- Most errands require a car.
37
/100

École intermédiaire L'Équinoxe
Elementary: Public
1.70 km
École intermédiaire catholique Jeanne-Lajoie
Elementary: Catholic
1.75 km
Holy Name Separate School
Elementary: Catholic
0.93 km
Bishop Smith Separate School
Elementary: Catholic
2.01 km
École élémentaire publique L'Équinoxe
Elementary: Public
1.70 km
École élémentaire catholique Jeanne-Lajoie
Elementary: Catholic
1.76 km
École secondaire publique L'Équinoxe
Secondary: Public
1.71 km
Renfrew County Adult Day School
Secondary: Public
1.36 km
École secondaire catholique Jeanne-Lajoie
Secondary: Catholic
1.76 km
Valour JK to 12 School - Secondary School
Secondary: Public
12.12 km
Bishop Smith Catholic High School
Secondary: Catholic
2.78 km
Fellowes High School
Secondary: Public
3.88 km
-
Riverside Rentals
Pembroke ON 1.28km -
Rotary Park
Isabella St (James St), Pembroke ON 1.3km -
Pembroke Waterfront Park
Pembroke ON 1.96km
-
Localcoin Bitcoin ATM - Becker's
868 Pembroke St W, Pembroke ON K8A 5P7 0.96km -
TD Bank Financial Group
1271 Pembroke St W, Pembroke ON K8A 5R3 1.61km -
TD Canada Trust ATM
2315 68 St NE, Pembroke ON T1Y 6S4 1.65km
