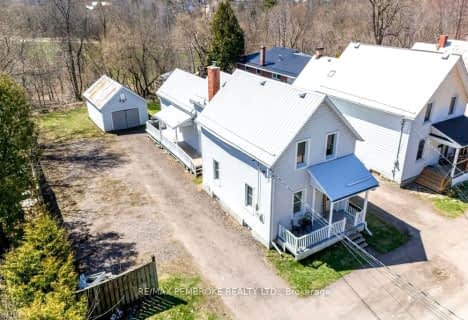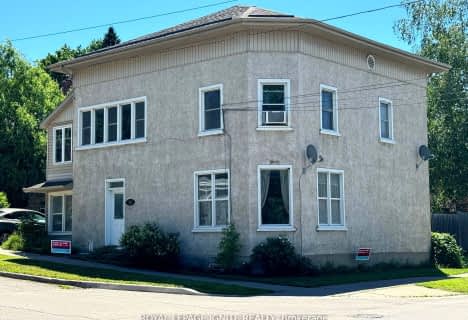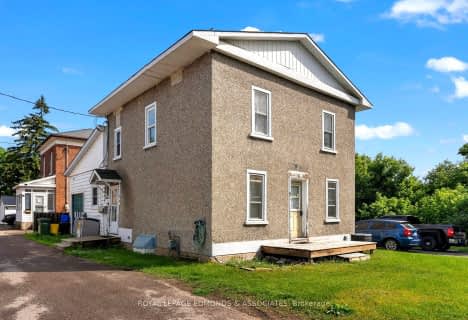
École intermédiaire L'Équinoxe
Elementary: Public
1.11 km
École intermédiaire catholique Jeanne-Lajoie
Elementary: Catholic
2.27 km
Holy Name Separate School
Elementary: Catholic
0.56 km
Bishop Smith Separate School
Elementary: Catholic
1.28 km
Cathedral Catholic School
Elementary: Catholic
1.45 km
École élémentaire publique L'Équinoxe
Elementary: Public
1.11 km
École secondaire publique L'Équinoxe
Secondary: Public
1.15 km
Renfrew County Adult Day School
Secondary: Public
0.74 km
École secondaire catholique Jeanne-Lajoie
Secondary: Catholic
2.29 km
Valour JK to 12 School - Secondary School
Secondary: Public
12.80 km
Bishop Smith Catholic High School
Secondary: Catholic
2.03 km
Fellowes High School
Secondary: Public
3.13 km
-
Rotary Park
Isabella St (James St), Pembroke ON 0.72km -
Riverside Rentals
Pembroke ON 1.31km -
Pembroke Waterfront Park
Pembroke ON 1.46km
-
Localcoin Bitcoin ATM - Becker's
868 Pembroke St W, Pembroke ON K8A 5P7 0.96km -
CIBC
172 Pembroke St W, Pembroke ON K8A 5M8 1.49km -
TD Bank Financial Group
150 Pembroke St W, Pembroke ON K8A 5M8 1.53km




