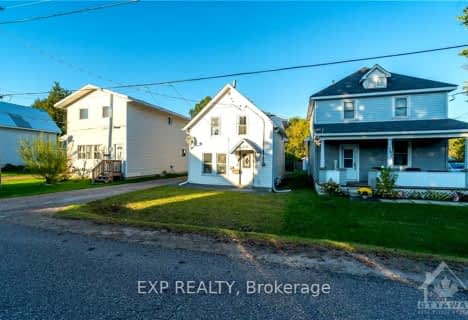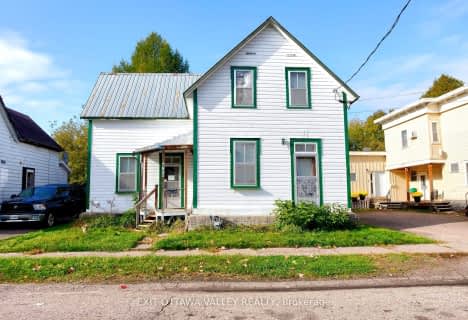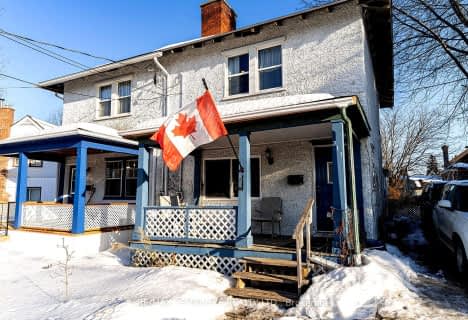
École intermédiaire L'Équinoxe
Elementary: PublicHoly Name Separate School
Elementary: CatholicBishop Smith Separate School
Elementary: CatholicCathedral Catholic School
Elementary: CatholicÉcole élémentaire publique L'Équinoxe
Elementary: PublicHighview Public School
Elementary: PublicÉcole secondaire publique L'Équinoxe
Secondary: PublicRenfrew County Adult Day School
Secondary: PublicÉcole secondaire catholique Jeanne-Lajoie
Secondary: CatholicValour JK to 12 School - Secondary School
Secondary: PublicBishop Smith Catholic High School
Secondary: CatholicFellowes High School
Secondary: Public- 1 bath
- 3 bed
74 SANDY BEACH Road, Laurentian Valley, Ontario • K8A 6W8 • 531 - Laurentian Valley
- 1 bath
- 3 bed
593 B HAMILTON Street West, Laurentian Valley, Ontario • K8A 6P3 • 531 - Laurentian Valley







