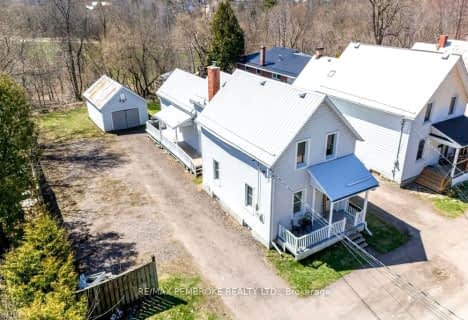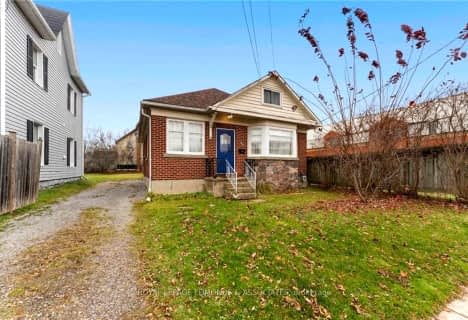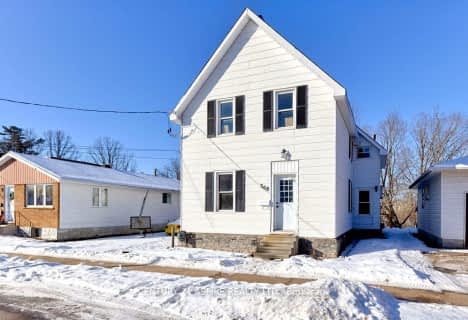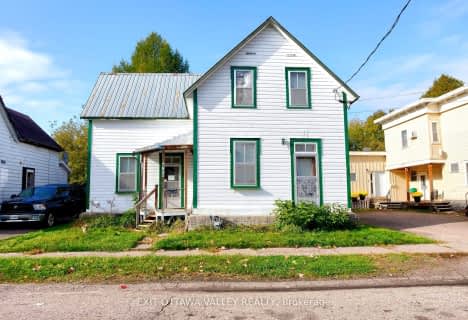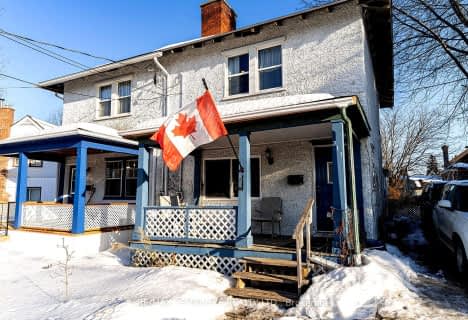
Video Tour

École intermédiaire L'Équinoxe
Elementary: Public
1.23 km
École intermédiaire catholique Jeanne-Lajoie
Elementary: Catholic
1.35 km
Holy Name Separate School
Elementary: Catholic
0.64 km
Cathedral Catholic School
Elementary: Catholic
1.63 km
École élémentaire publique L'Équinoxe
Elementary: Public
1.23 km
École élémentaire catholique Jeanne-Lajoie
Elementary: Catholic
1.38 km
École secondaire publique L'Équinoxe
Secondary: Public
1.19 km
Renfrew County Adult Day School
Secondary: Public
1.08 km
École secondaire catholique Jeanne-Lajoie
Secondary: Catholic
1.37 km
Valour JK to 12 School - Secondary School
Secondary: Public
11.96 km
Bishop Smith Catholic High School
Secondary: Catholic
2.75 km
Fellowes High School
Secondary: Public
3.61 km
