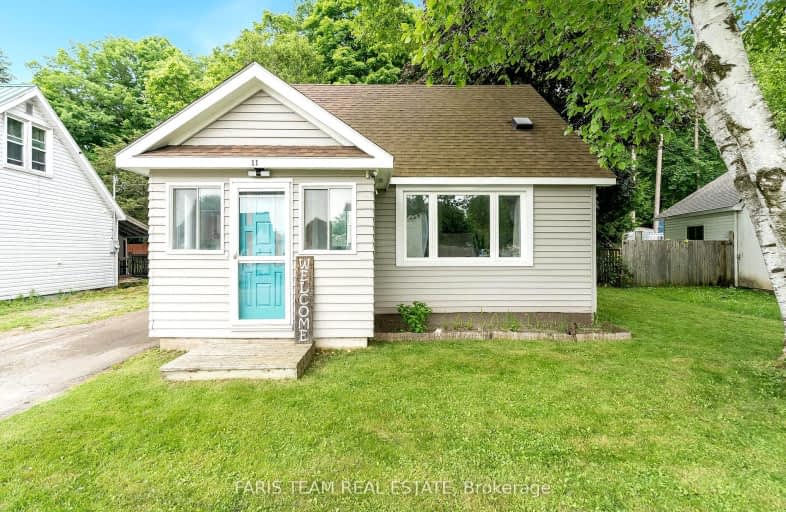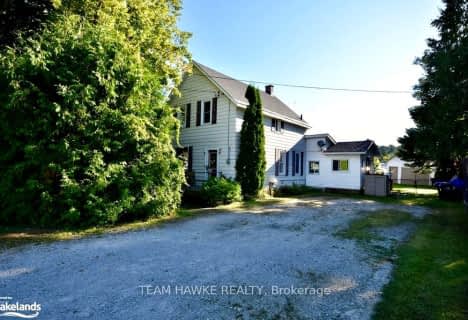
Video Tour
Somewhat Walkable
- Some errands can be accomplished on foot.
67
/100
Somewhat Bikeable
- Most errands require a car.
32
/100

École publique Saint-Joseph
Elementary: Public
1.02 km
ÉÉC Saint-Louis
Elementary: Catholic
1.23 km
St Ann's Separate School
Elementary: Catholic
0.81 km
Canadian Martyrs Catholic School
Elementary: Catholic
1.23 km
Burkevale Protestant Separate School
Elementary: Protestant Separate
0.28 km
James Keating Public School
Elementary: Public
0.39 km
Georgian Bay District Secondary School
Secondary: Public
4.26 km
North Simcoe Campus
Secondary: Public
6.35 km
École secondaire Le Caron
Secondary: Public
1.65 km
Stayner Collegiate Institute
Secondary: Public
40.79 km
Elmvale District High School
Secondary: Public
22.26 km
St Theresa's Separate School
Secondary: Catholic
6.11 km
-
Penetanguishene Parc Memorial Park
121 Main St, Penetanguishene ON L9M 1L5 0.69km -
Penetanguishene Rotary Park
L9M Penetanguishene, Penetanguishene ON 0.51km -
Tom Mccullough Park
Gawley Dr, Midland ON 2.58km
-
Meridian Credit Union ATM
7 Poyntz St, Penetanguishene ON L9M 1M3 0.81km -
TD Bank Financial Group
117 Poyntz St, Penetanguishene ON L9M 1P4 0.93km -
TD Canada Trust ATM
2 Poyntz St, Penetanguishene ON L9M 1M2 0.92km



