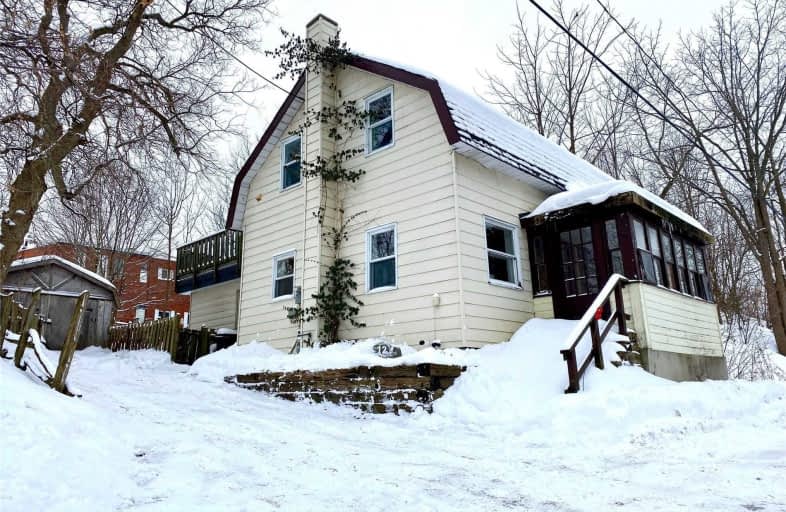Sold on Jan 26, 2021
Note: Property is not currently for sale or for rent.

-
Type: Detached
-
Style: 1 1/2 Storey
-
Size: 700 sqft
-
Lot Size: 39 x 100 Feet
-
Age: 100+ years
-
Taxes: $2,389 per year
-
Days on Site: 6 Days
-
Added: Jan 20, 2021 (6 days on market)
-
Updated:
-
Last Checked: 5 hours ago
-
MLS®#: S5090174
-
Listed By: Sutton group incentive realty inc., brokerage
Nestled On The Hillside Overlooking The Bay Sits This 3 Bedroom, 1069 Sq Ft Home With Roof Top Patio And Wide Plank Wood Floors Looking For Some Love. Large Fenced Yard W/ Koi Pond And Patio Surrounded By Towering Mature Trees Offering Privacy And Shade On Hot Summer Days. Gas Fp In Main Floor Livingroom Offers Cozy Place To Hang Out On A Winter's Night. Steps From Downtown, Shopping And Schools Yet Setback On Less Travelled Road Away From The Bustle.
Extras
Large Shed Offers Abundant Storage. Driveway Parks 2+ Cars. Bring Your Toolbox And Design Ideas And Check Out The View. Includes All Appliances. Hwt Rental ($23.35/M). Quick Closing Preferred.
Property Details
Facts for 12 Nettleton Drive, Penetanguishene
Status
Days on Market: 6
Last Status: Sold
Sold Date: Jan 26, 2021
Closed Date: Mar 18, 2021
Expiry Date: Apr 20, 2021
Sold Price: $288,888
Unavailable Date: Jan 26, 2021
Input Date: Jan 21, 2021
Prior LSC: Listing with no contract changes
Property
Status: Sale
Property Type: Detached
Style: 1 1/2 Storey
Size (sq ft): 700
Age: 100+
Area: Penetanguishene
Community: Penetanguishene
Availability Date: Tba
Inside
Bedrooms: 3
Bathrooms: 2
Kitchens: 1
Rooms: 7
Den/Family Room: No
Air Conditioning: None
Fireplace: Yes
Laundry Level: Upper
Central Vacuum: N
Washrooms: 2
Utilities
Electricity: Yes
Gas: Yes
Telephone: Available
Building
Basement: Crawl Space
Heat Type: Forced Air
Heat Source: Gas
Exterior: Alum Siding
Water Supply: Municipal
Special Designation: Unknown
Other Structures: Garden Shed
Parking
Driveway: Private
Garage Type: None
Covered Parking Spaces: 2
Total Parking Spaces: 2
Fees
Tax Year: 2020
Tax Legal Description: Pt Lt 11 N/S Robert St Pl 9 Penetanguishene As In*
Taxes: $2,389
Highlights
Feature: Park
Feature: Wooded/Treed
Land
Cross Street: Nettleton Drive & Ma
Municipality District: Penetanguishene
Fronting On: South
Pool: None
Sewer: Septic
Lot Depth: 100 Feet
Lot Frontage: 39 Feet
Acres: < .50
Waterfront: None
Rooms
Room details for 12 Nettleton Drive, Penetanguishene
| Type | Dimensions | Description |
|---|---|---|
| Kitchen Main | 3.01 x 5.75 | Hardwood Floor, Combined W/Dining, B/I Dishwasher |
| Dining Main | 3.01 x 5.75 | Hardwood Floor, Combined W/Kitchen |
| Living Main | 4.06 x 4.86 | Hardwood Floor, Gas Fireplace, W/O To Yard |
| Br Main | 2.85 x 3.18 | Parquet Floor |
| Master Upper | 2.97 x 4.67 | Hardwood Floor, Closet |
| 3rd Br Upper | 2.26 x 3.85 | Hardwood Floor |
| Laundry Upper | 1.89 x 1.92 | Hardwood Floor, 2 Pc Bath |
| XXXXXXXX | XXX XX, XXXX |
XXXX XXX XXXX |
$XXX,XXX |
| XXX XX, XXXX |
XXXXXX XXX XXXX |
$XXX,XXX |
| XXXXXXXX XXXX | XXX XX, XXXX | $288,888 XXX XXXX |
| XXXXXXXX XXXXXX | XXX XX, XXXX | $264,900 XXX XXXX |

École élémentaire Le Caron
Elementary: PublicÉcole publique Saint-Joseph
Elementary: PublicSt Ann's Separate School
Elementary: CatholicCanadian Martyrs Catholic School
Elementary: CatholicBurkevale Protestant Separate School
Elementary: Protestant SeparateJames Keating Public School
Elementary: PublicGeorgian Bay District Secondary School
Secondary: PublicNorth Simcoe Campus
Secondary: PublicÉcole secondaire Le Caron
Secondary: PublicStayner Collegiate Institute
Secondary: PublicElmvale District High School
Secondary: PublicSt Theresa's Separate School
Secondary: Catholic

