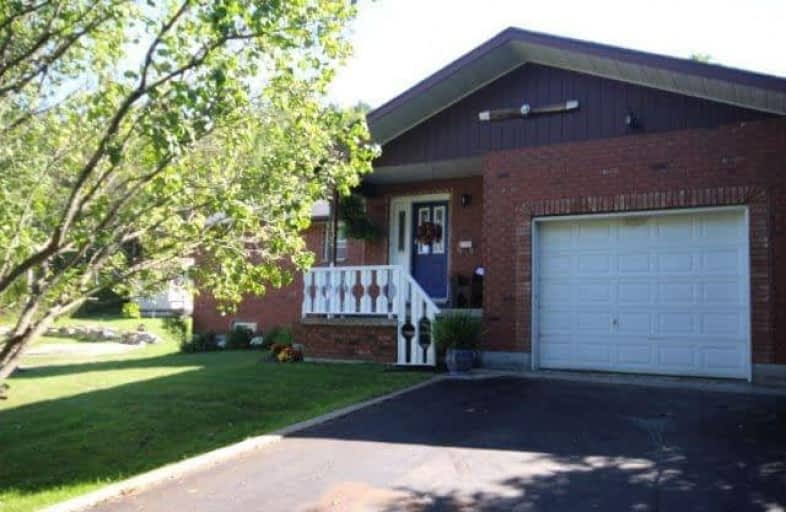Sold on Dec 05, 2017
Note: Property is not currently for sale or for rent.

-
Type: Detached
-
Style: Bungalow
-
Size: 1100 sqft
-
Lot Size: 1.35 x 0 Acres
-
Age: No Data
-
Taxes: $3,690 per year
-
Days on Site: 46 Days
-
Added: Sep 07, 2019 (1 month on market)
-
Updated:
-
Last Checked: 4 hours ago
-
MLS®#: S3961604
-
Listed By: Comfree commonsense network, brokerage
Spotless Home In Move In Condition! Light And Bright, Freshly Painted Thru Out And Shows Beautiful! Great Location To All Amenities With A Separate Workshop For Any Purpose. Walking Distance To Parks And Public Beach, Marina, Grocery Store, Bank Etc. Beautiful Mature Trees Including Huge Groomed Lilacs That Produce Amazing Blooms In Spring! Attached Garage With Inside Home Access, Separate Entrance To The Basement.
Property Details
Facts for 132 Poyntz Street, Penetanguishene
Status
Days on Market: 46
Last Status: Sold
Sold Date: Dec 05, 2017
Closed Date: Mar 01, 2018
Expiry Date: Apr 19, 2018
Sold Price: $390,000
Unavailable Date: Dec 05, 2017
Input Date: Oct 20, 2017
Property
Status: Sale
Property Type: Detached
Style: Bungalow
Size (sq ft): 1100
Area: Penetanguishene
Community: Penetanguishene
Availability Date: 90_120
Inside
Bedrooms: 3
Bedrooms Plus: 1
Bathrooms: 2
Kitchens: 1
Rooms: 6
Den/Family Room: No
Air Conditioning: Central Air
Fireplace: No
Laundry Level: Lower
Central Vacuum: Y
Washrooms: 2
Building
Basement: Part Fin
Heat Type: Forced Air
Heat Source: Gas
Exterior: Brick Front
Water Supply: Municipal
Special Designation: Unknown
Parking
Driveway: Private
Garage Spaces: 1
Garage Type: Attached
Covered Parking Spaces: 6
Total Parking Spaces: 7
Fees
Tax Year: 2017
Tax Legal Description: Lt H S/S Pointz St Pl 479 Penetanguishene Except P
Taxes: $3,690
Land
Cross Street: Penetanguishine Rd A
Municipality District: Penetanguishene
Fronting On: South
Pool: None
Sewer: Sewers
Lot Frontage: 1.35 Acres
Acres: .50-1.99
Rooms
Room details for 132 Poyntz Street, Penetanguishene
| Type | Dimensions | Description |
|---|---|---|
| 2nd Br Main | 3.00 x 4.04 | |
| 3rd Br Main | 2.74 x 3.40 | |
| Dining Main | 3.00 x 3.66 | |
| Kitchen Main | 3.38 x 4.29 | |
| Living Main | 4.01 x 5.46 | |
| Master Main | 3.40 x 4.29 | |
| Office Main | 2.82 x 3.94 | |
| 4th Br Bsmt | 3.12 x 4.70 |
| XXXXXXXX | XXX XX, XXXX |
XXXX XXX XXXX |
$XXX,XXX |
| XXX XX, XXXX |
XXXXXX XXX XXXX |
$XXX,XXX |
| XXXXXXXX XXXX | XXX XX, XXXX | $390,000 XXX XXXX |
| XXXXXXXX XXXXXX | XXX XX, XXXX | $409,900 XXX XXXX |

École élémentaire Le Caron
Elementary: PublicÉcole publique Saint-Joseph
Elementary: PublicSt Ann's Separate School
Elementary: CatholicCanadian Martyrs Catholic School
Elementary: CatholicBurkevale Protestant Separate School
Elementary: Protestant SeparateJames Keating Public School
Elementary: PublicGeorgian Bay District Secondary School
Secondary: PublicNorth Simcoe Campus
Secondary: PublicÉcole secondaire Le Caron
Secondary: PublicStayner Collegiate Institute
Secondary: PublicElmvale District High School
Secondary: PublicSt Theresa's Separate School
Secondary: Catholic

