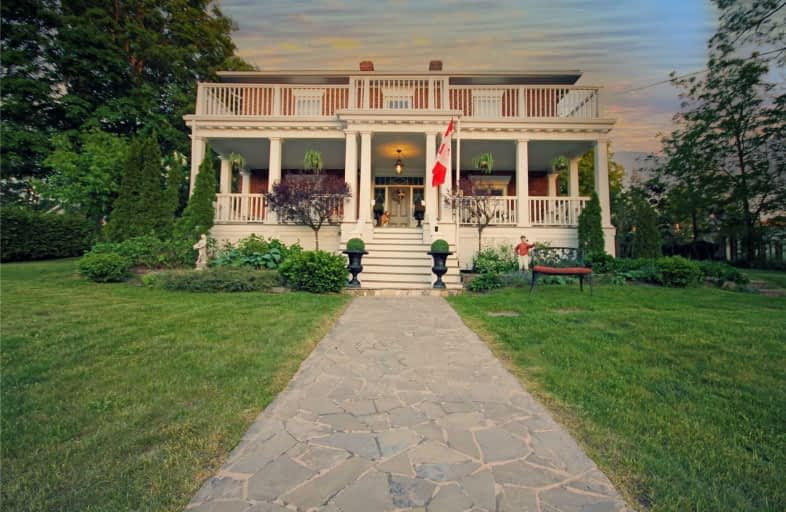Inactive on Sep 22, 2021
Note: Property is not currently for sale or for rent.

-
Type: Detached
-
Style: 2-Storey
-
Size: 3500 sqft
-
Lot Size: 104 x 208 Feet
-
Age: 100+ years
-
Taxes: $6,850 per year
-
Days on Site: 92 Days
-
Added: Jun 22, 2021 (3 months on market)
-
Updated:
-
Last Checked: 2 hours ago
-
MLS®#: S5283045
-
Listed By: Re/max west realty inc., brokerage
This Stately 4100 Square Foot Georgian-Style Home Was Constructed In The Mid-19th Century For The Thompson Family & Exudes Luxury, Elegance & Charm. Flagstone Walkway Complements The Grand, Southern-Inspired Porch W/ A Rooftop Terrace That Offers Gorgeous Views Of The Bay & Parks. The Interior Features 6 Bedrooms, 7 Bath Along W/ Several Large Rooms That Allow Plenty Of Space For All Your Entertaining Needs. Incredibly Private Backyard Boasts Rolling Hills,
Extras
Lush, Multi-Tier Gardens, Professionally Installed Interlock Patio, Heated Pool & So Much More. Legal B&B Opportunity! Steps To Waterfront, Marina, Beaches & Trails. Visit Www.Getyourhomesold.Ca For All Pictures, Info & Video Walk-Through.
Property Details
Facts for 14 Water Street, Penetanguishene
Status
Days on Market: 92
Last Status: Expired
Sold Date: Nov 05, 2024
Closed Date: Nov 30, -0001
Expiry Date: Sep 22, 2021
Unavailable Date: Sep 22, 2021
Input Date: Jun 22, 2021
Prior LSC: Listing with no contract changes
Property
Status: Sale
Property Type: Detached
Style: 2-Storey
Size (sq ft): 3500
Age: 100+
Area: Penetanguishene
Community: Penetanguishene
Availability Date: Tbd
Inside
Bedrooms: 5
Bedrooms Plus: 1
Bathrooms: 7
Kitchens: 1
Rooms: 12
Den/Family Room: Yes
Air Conditioning: None
Fireplace: Yes
Laundry Level: Main
Central Vacuum: N
Washrooms: 7
Utilities
Electricity: Available
Gas: Available
Cable: No
Telephone: Yes
Building
Basement: Full
Basement 2: Part Fin
Heat Type: Water
Heat Source: Gas
Exterior: Brick
UFFI: No
Water Supply: Municipal
Special Designation: Unknown
Other Structures: Garden Shed
Parking
Driveway: Pvt Double
Garage Type: None
Covered Parking Spaces: 5
Total Parking Spaces: 5
Fees
Tax Year: 2020
Tax Legal Description: Lt 4 S/S Water St Pl 9- Full Legal Cont'd
Taxes: $6,850
Highlights
Feature: Beach
Feature: Fenced Yard
Feature: Lake Access
Feature: Marina
Feature: Park
Feature: Public Transit
Land
Cross Street: Main St To Water St
Municipality District: Penetanguishene
Fronting On: South
Parcel Number: 584320147
Pool: Inground
Sewer: Sewers
Lot Depth: 208 Feet
Lot Frontage: 104 Feet
Lot Irregularities: Irregular
Acres: .50-1.99
Zoning: Res
Additional Media
- Virtual Tour: http://www.getyourhomesold.ca
Rooms
Room details for 14 Water Street, Penetanguishene
| Type | Dimensions | Description |
|---|---|---|
| Kitchen Main | 3.86 x 5.46 | Breakfast Bar |
| Dining Main | 4.60 x 4.70 | |
| Living Main | 4.27 x 9.22 | |
| Library Main | 4.47 x 4.52 | |
| Master 2nd | 5.41 x 5.97 | 5 Pc Ensuite |
| Br 2nd | 3.66 x 4.19 | 3 Pc Ensuite |
| Br 2nd | 4.50 x 3.48 | 3 Pc Ensuite |
| Br 2nd | 4.95 x 4.47 | 3 Pc Ensuite |
| Br 2nd | 3.86 x 4.27 | 3 Pc Ensuite |
| Rec Bsmt | 2.67 x 6.30 | |
| Br Bsmt | 1.83 x 3.25 | |
| Br Bsmt | 1.83 x 3.25 |
| XXXXXXXX | XXX XX, XXXX |
XXXXXXXX XXX XXXX |
|
| XXX XX, XXXX |
XXXXXX XXX XXXX |
$X,XXX,XXX | |
| XXXXXXXX | XXX XX, XXXX |
XXXX XXX XXXX |
$XXX,XXX |
| XXX XX, XXXX |
XXXXXX XXX XXXX |
$XXX,XXX | |
| XXXXXXXX | XXX XX, XXXX |
XXXX XXX XXXX |
$XXX,XXX |
| XXX XX, XXXX |
XXXXXX XXX XXXX |
$XXX,XXX |
| XXXXXXXX XXXXXXXX | XXX XX, XXXX | XXX XXXX |
| XXXXXXXX XXXXXX | XXX XX, XXXX | $1,899,999 XXX XXXX |
| XXXXXXXX XXXX | XXX XX, XXXX | $935,000 XXX XXXX |
| XXXXXXXX XXXXXX | XXX XX, XXXX | $950,000 XXX XXXX |
| XXXXXXXX XXXX | XXX XX, XXXX | $935,000 XXX XXXX |
| XXXXXXXX XXXXXX | XXX XX, XXXX | $950,000 XXX XXXX |

École élémentaire Le Caron
Elementary: PublicÉcole publique Saint-Joseph
Elementary: PublicSt Ann's Separate School
Elementary: CatholicCanadian Martyrs Catholic School
Elementary: CatholicBurkevale Protestant Separate School
Elementary: Protestant SeparateJames Keating Public School
Elementary: PublicGeorgian Bay District Secondary School
Secondary: PublicNorth Simcoe Campus
Secondary: PublicÉcole secondaire Le Caron
Secondary: PublicStayner Collegiate Institute
Secondary: PublicElmvale District High School
Secondary: PublicSt Theresa's Separate School
Secondary: Catholic

