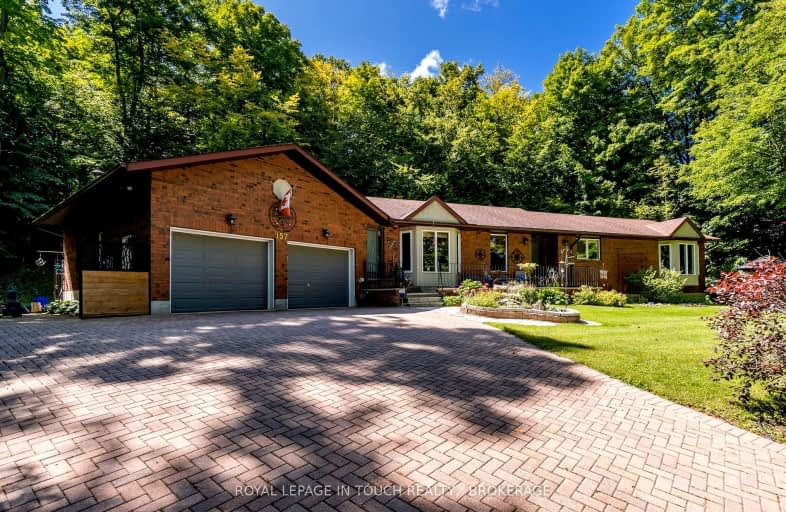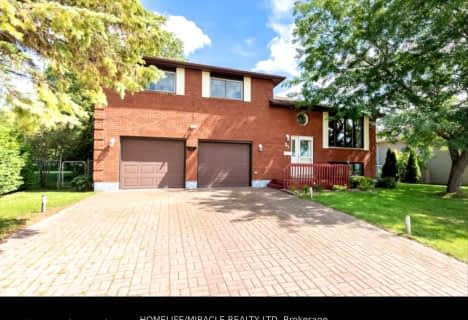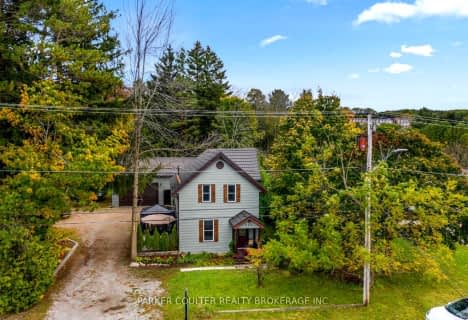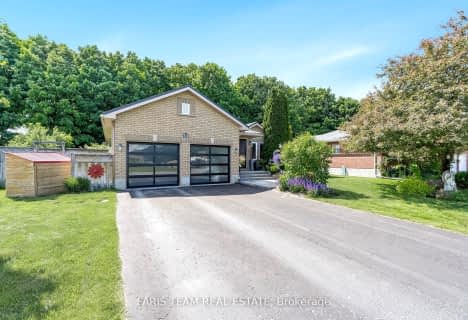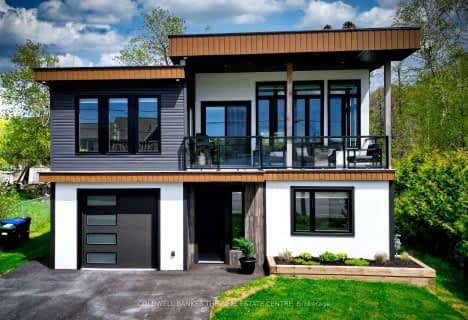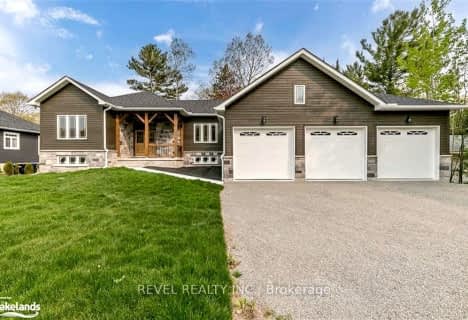Car-Dependent
- Almost all errands require a car.
Somewhat Bikeable
- Almost all errands require a car.

École publique Saint-Joseph
Elementary: PublicÉÉC Saint-Louis
Elementary: CatholicSt Ann's Separate School
Elementary: CatholicCanadian Martyrs Catholic School
Elementary: CatholicBurkevale Protestant Separate School
Elementary: Protestant SeparateJames Keating Public School
Elementary: PublicGeorgian Bay District Secondary School
Secondary: PublicNorth Simcoe Campus
Secondary: PublicÉcole secondaire Le Caron
Secondary: PublicStayner Collegiate Institute
Secondary: PublicElmvale District High School
Secondary: PublicSt Theresa's Separate School
Secondary: Catholic-
Tom Mccullough Park
Gawley Dr, Midland ON 4.16km -
Penetanguishene Parc Memorial Park
121 Main St, Penetanguishene ON L9M 1L5 4.52km -
Penetanguishene Rotary Park
L9M Penetanguishene, Penetanguishene ON 4.2km
-
Scotiabank
135 Main St, Penetanguishene ON L9M 1L7 4.61km -
Meridian Credit Union ATM
7 Poyntz St, Penetanguishene ON L9M 1M3 4.65km -
TD Bank Financial Group
117 Poyntz St, Penetanguishene ON L9M 1P4 4.74km
- 4 bath
- 5 bed
- 2000 sqft
77 Polish Avenue, Penetanguishene, Ontario • L9M 1W8 • Penetanguishene
- 4 bath
- 4 bed
- 2000 sqft
11 Hill Top Drive, Penetanguishene, Ontario • L9M 1H7 • Penetanguishene
- 2 bath
- 4 bed
- 2000 sqft
205 Fox Street, Penetanguishene, Ontario • L9M 1E7 • Penetanguishene
- 3 bath
- 3 bed
- 1500 sqft
72 Oxley Drive, Penetanguishene, Ontario • L9M 1W4 • Penetanguishene
- 3 bath
- 4 bed
- 2000 sqft
171 Fox Street, Penetanguishene, Ontario • L9M 1E7 • Penetanguishene
